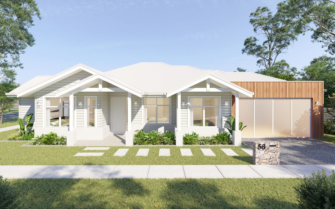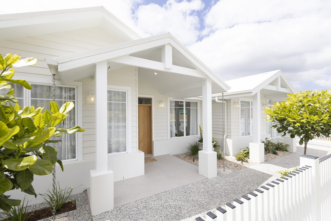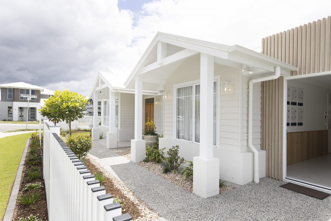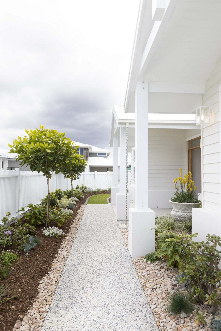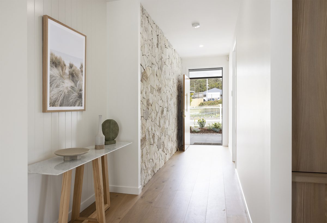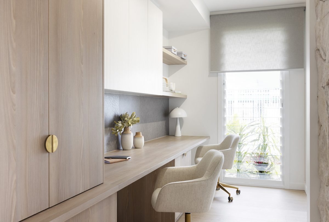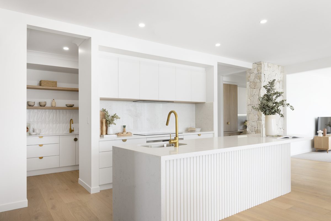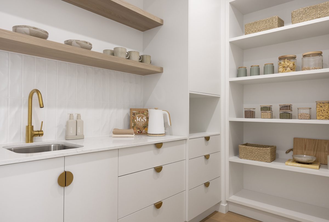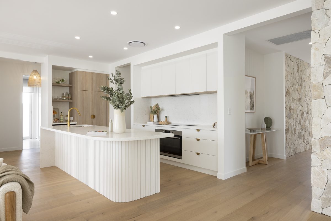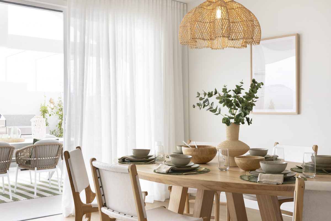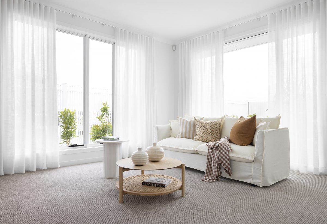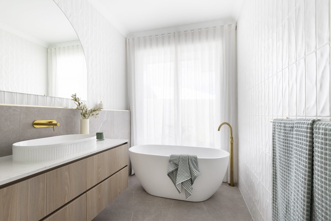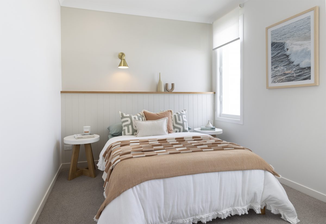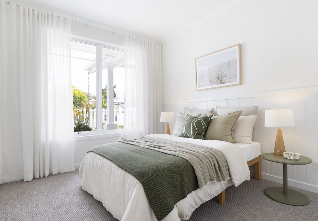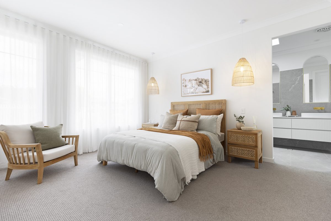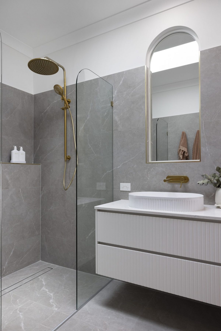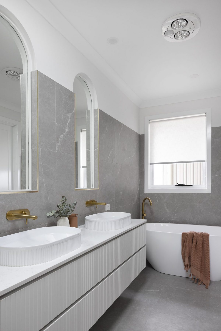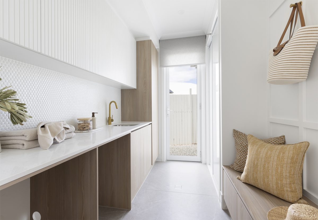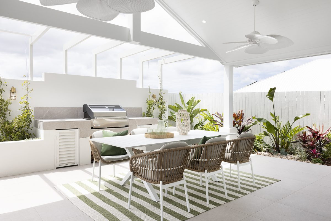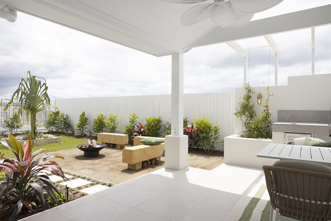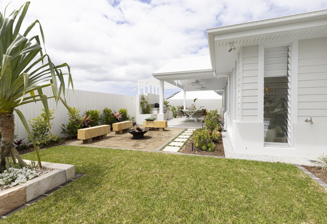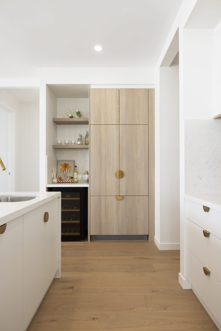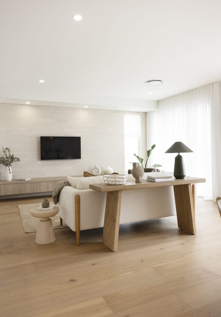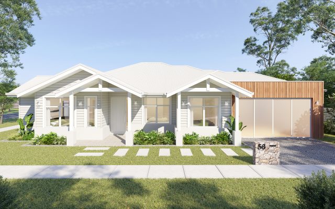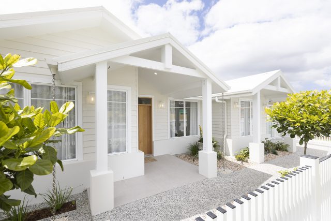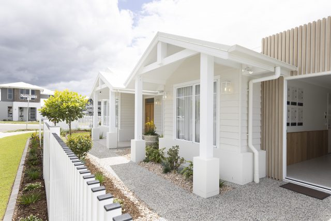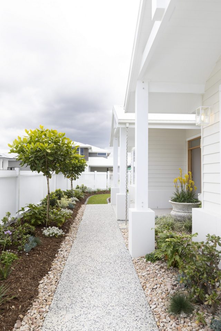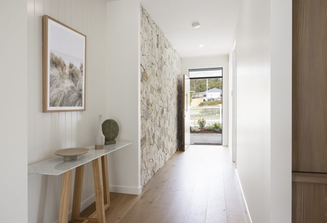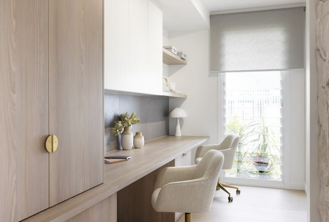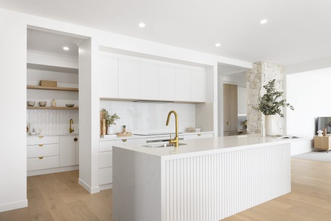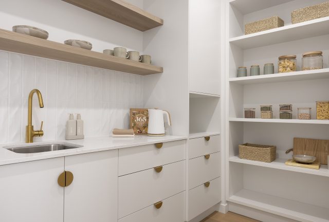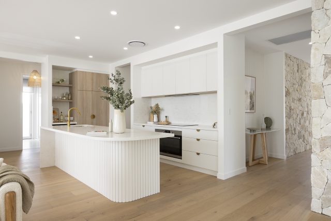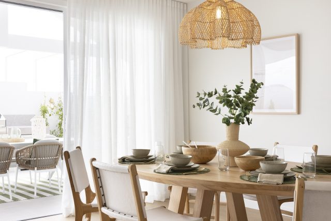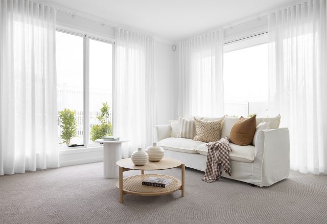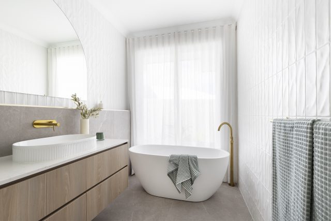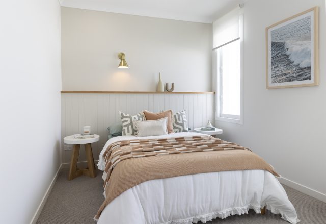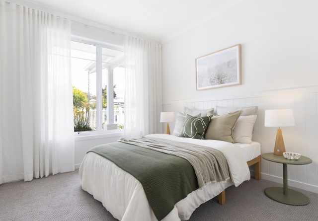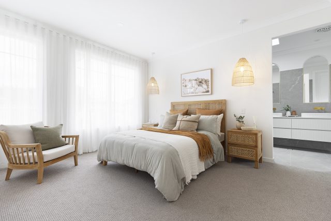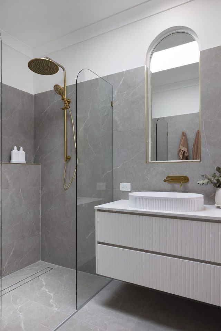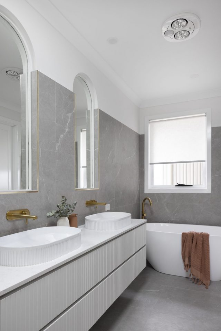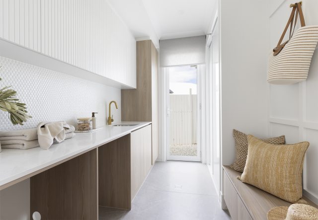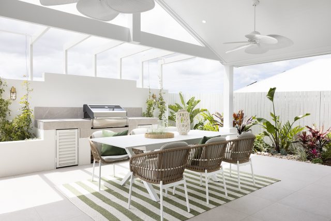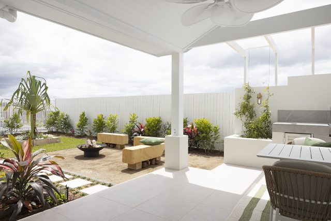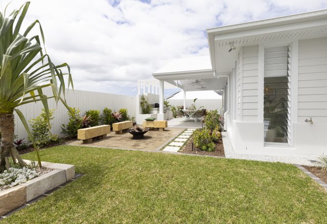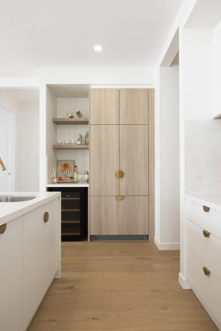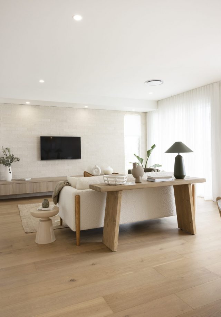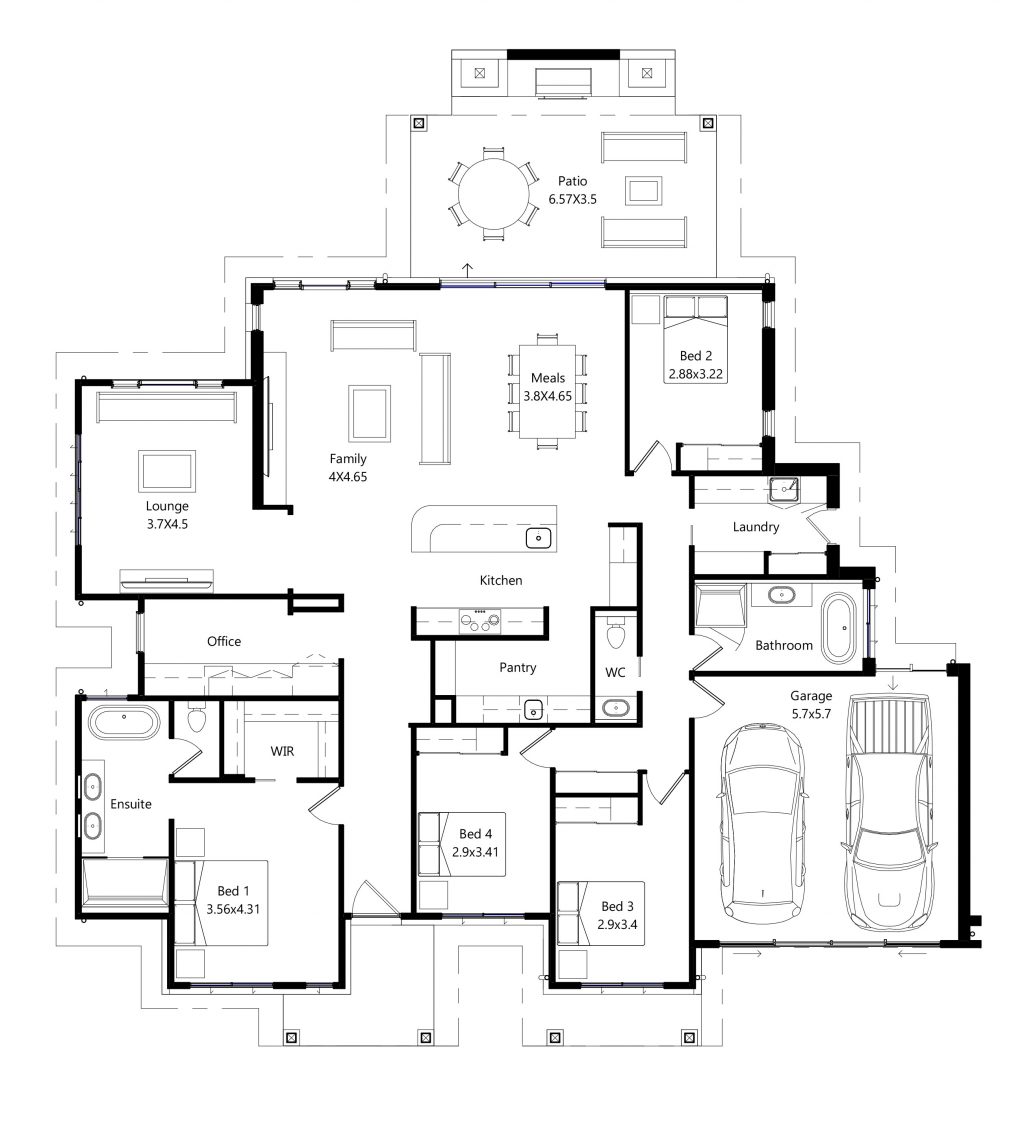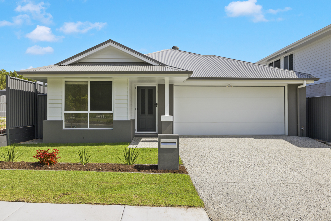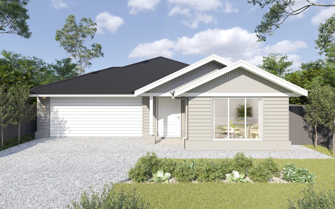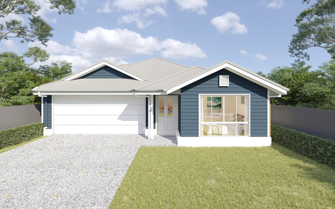Bespoke Coastal Luxe situated at the top of the hill of Jingeri Street our Fiteni Display Home offers the ultimate, relaxed seaside lifestyle. Boasting a north-east aspect this home captures the bay breezes with a seamless connection between indoors and out. The wow factor is everywhere, from incredibly detailed and extensive custom features, quality fixtures and fittings, high ceilings and tall windows filling the house with natural light creating an ambience in this home, that is unique. Combining simplistic modernist lines with a curated selection of materials and textures this coastal-inspired house is filled with furnishings of rattan, linen fabrics, wicker pendants and light tones to create the perfect summer oasis. But it’s the spectacular backyard landscape and outdoor entertaining area that add the serious wow factor with a plethora of plants, covered entertaining, built-in-barbecue, and sunny open spaces.
These days nearly everything can be found online, copious amounts of inspiration and information on how to start your building journey. So, what are the reasons to get out to a display home in person?
Walk through it yourself and feel the size and space, you can only envision it on paper to an extent. Visiting our display homes will help put into perspective how the house will sit on the amount of land, comprehend floor plans by seeing the layout in actual measurements. This will ensure you make the most out of every square meter.
Ask our display consultant to show you Fiteni’s inclusions and a real life look at the selections. Learn more about Fiteni and ask any questions you may have about land for sale, construction, duration & costs to build.
See our workmanship in action, just how you would test drive a car, learn about the features and functions, similarly, visiting Fiteni display homes before you build will give you an insight into our style, designs and inclusions.
Please take the time to come to visit and experience the the Fiteni difference for yourself.
| Storeys | 1 |
|---|---|
| Beds | 4 |
| Baths | 2 |
| Car Spaces | 2 |
| House Size | 277.1 m2 |
| House Width | 19.2 m |
| House Length | 21.82 m |
| Min Block Size | 560 m2 |
| Min Block Width | 21.2 m |
| Min Block Length | 26.4 m |
