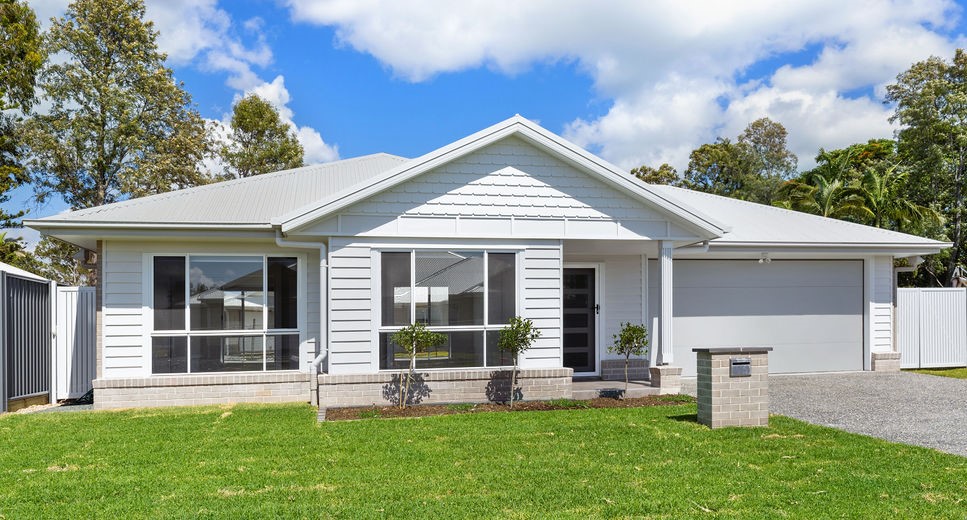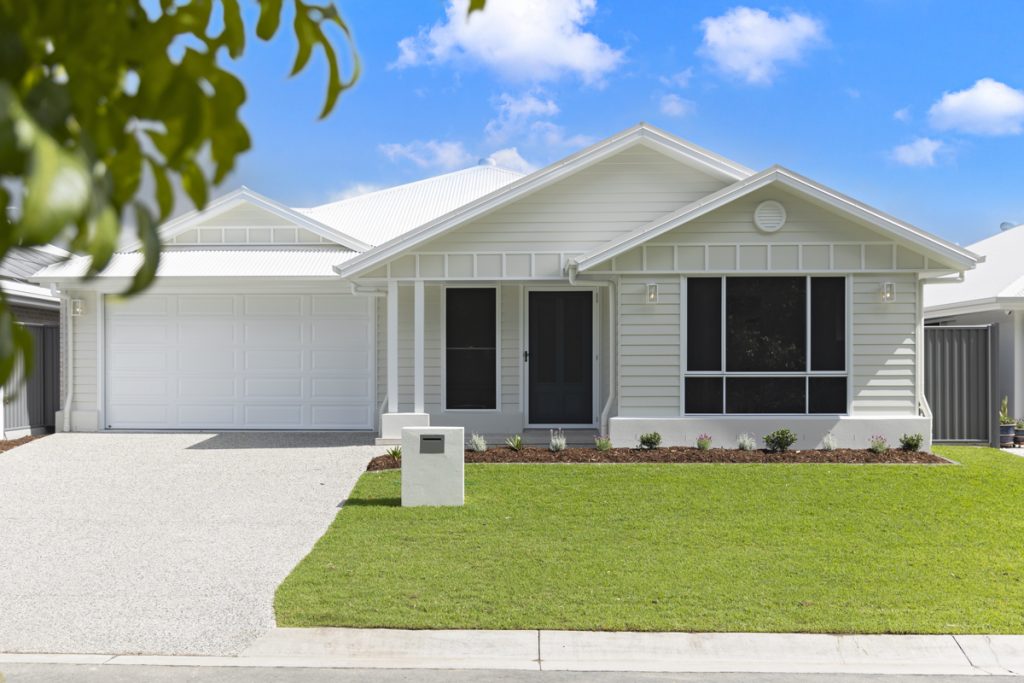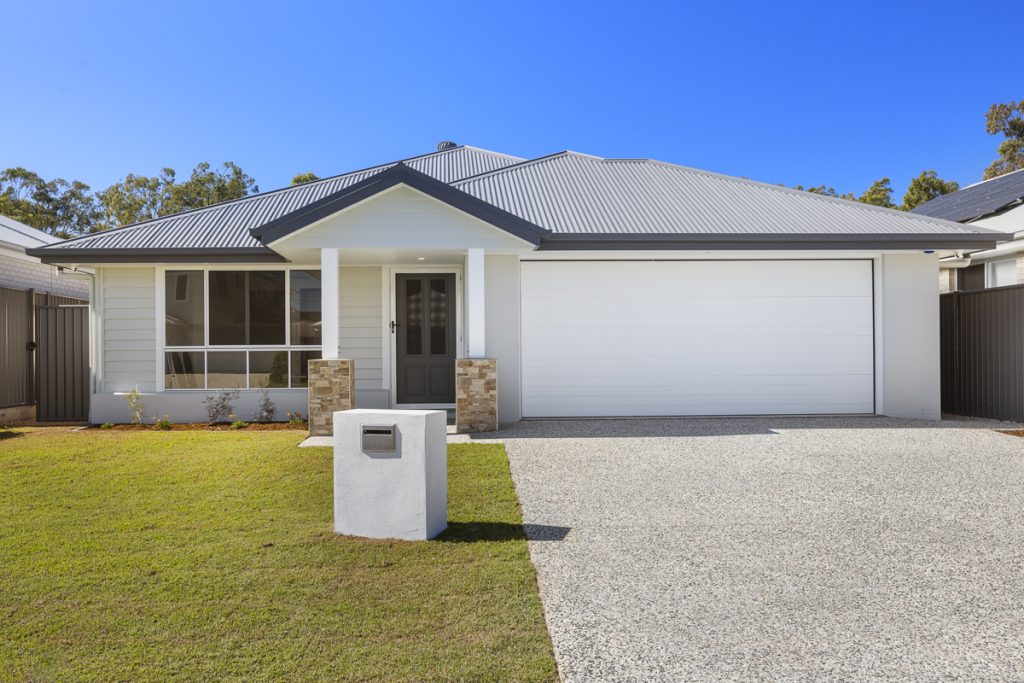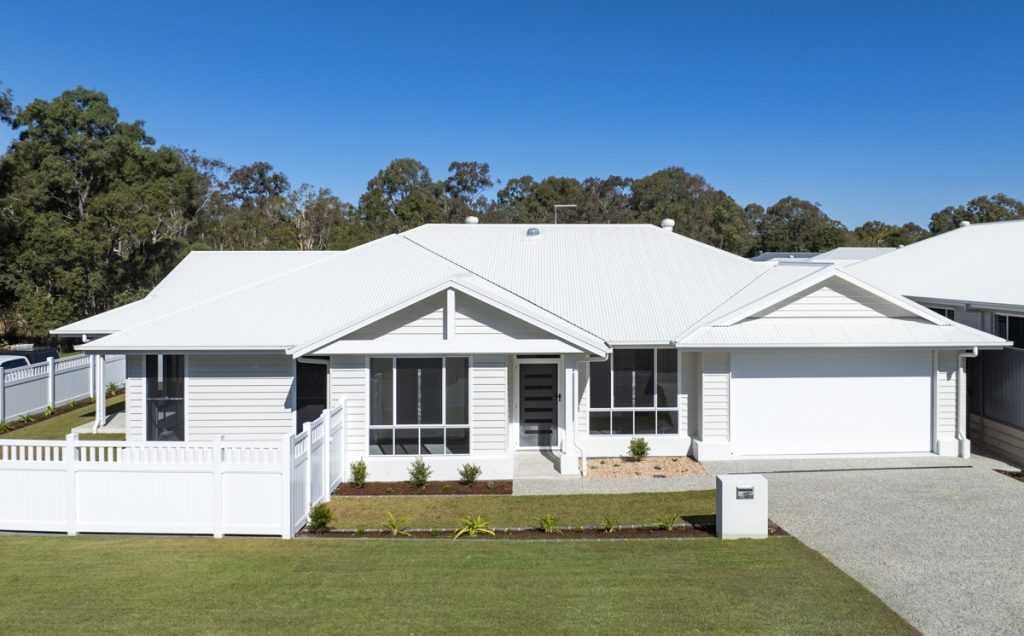Welcome to your perfect retreat: a sprawling low-set home boasting a generous 16.2m frontage and abundant space tailored to your every need. Step inside and immerse yourself in the comfort of three expansive living areas, offering versatility for relaxation and entertainment.
With four bedrooms thoughtfully positioned for privacy, including a master suite with a spacious walk-in wardrobe, this home caters to the needs of every family member. Storage is plentiful, with two linen cupboards, garage shelves, and a large walk-in pantry ensuring ample space for organisation.
Designed with family living in mind, the rumpus room seamlessly connects three bedrooms, creating an ideal children’s wing that offers total separation for parents. Every detail has been tailored to enhance your lifestyle and create lasting memories.



