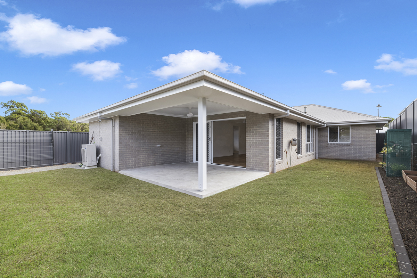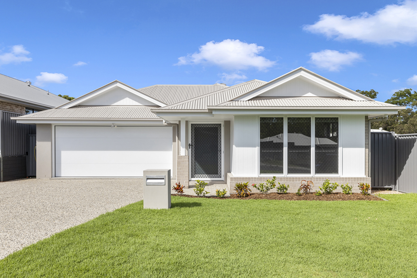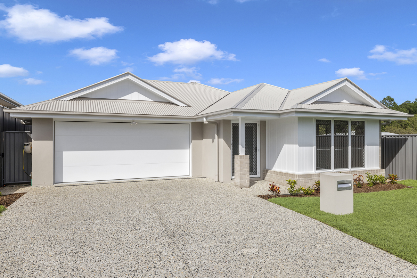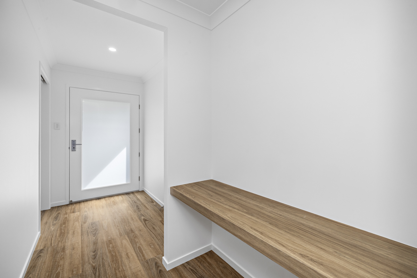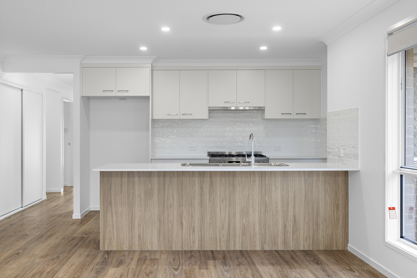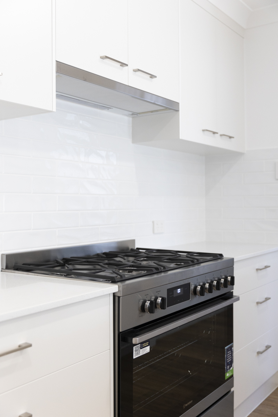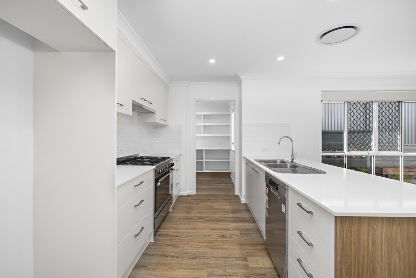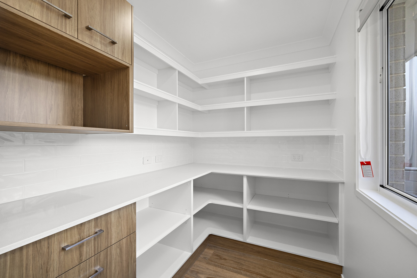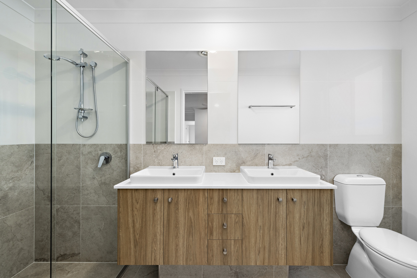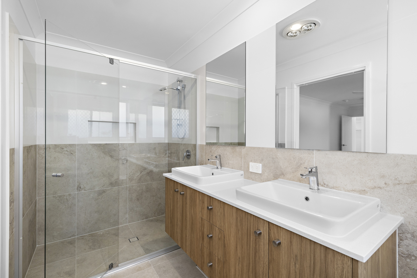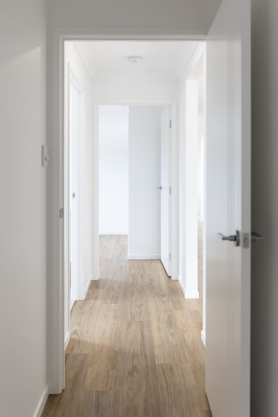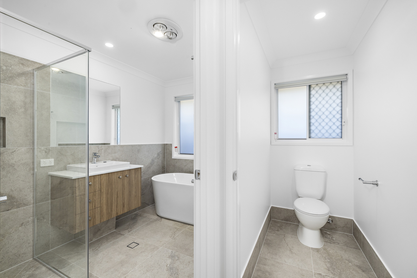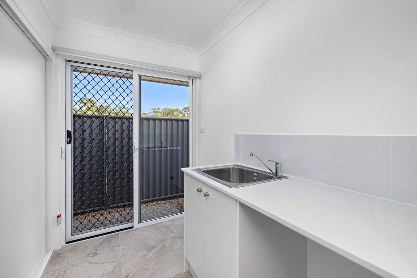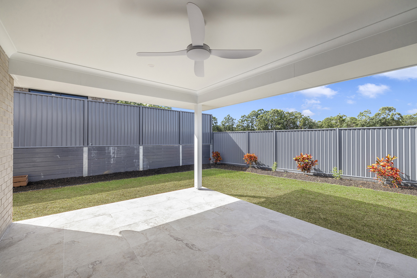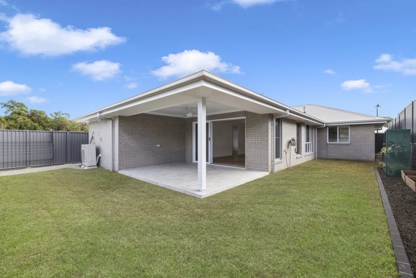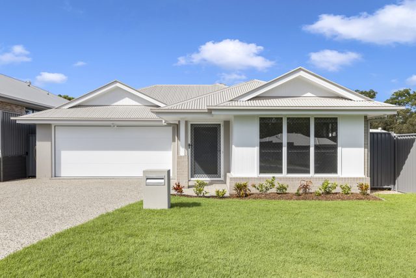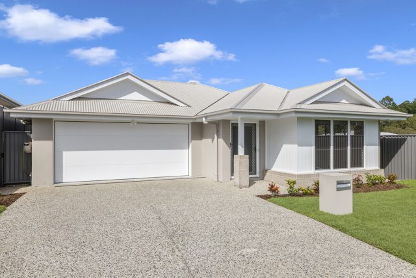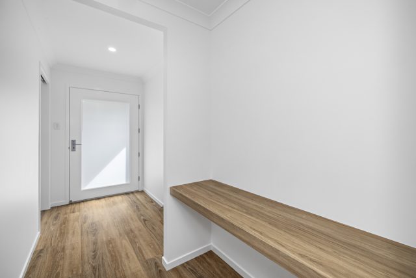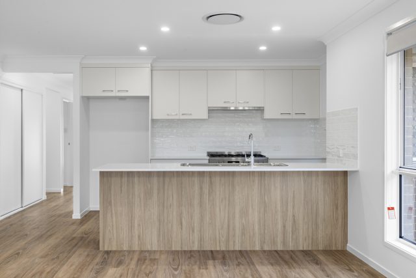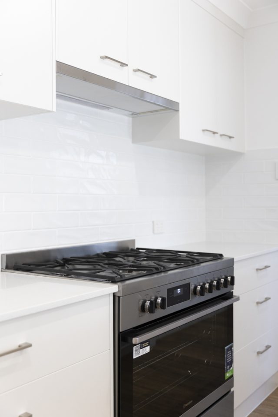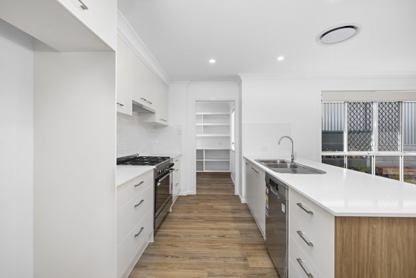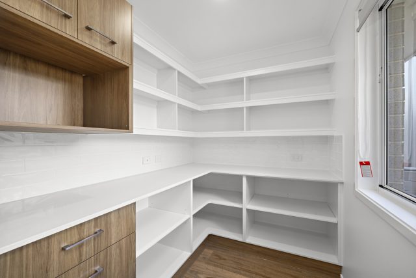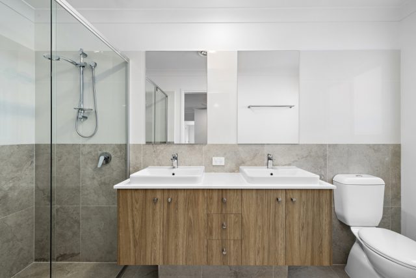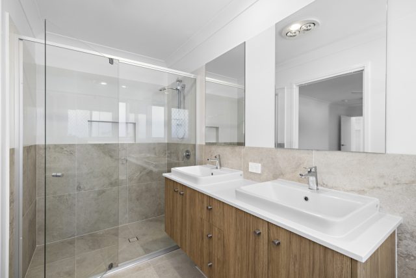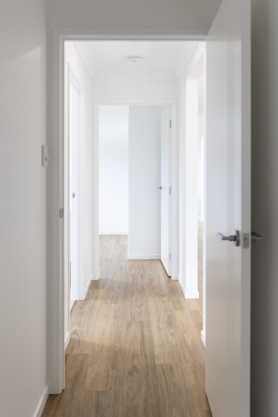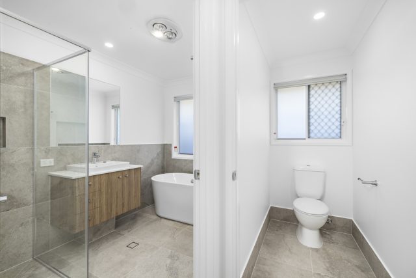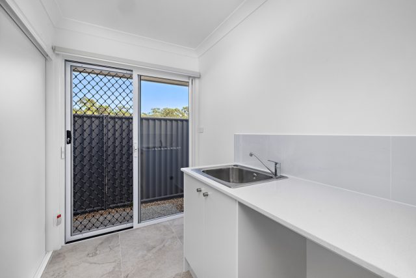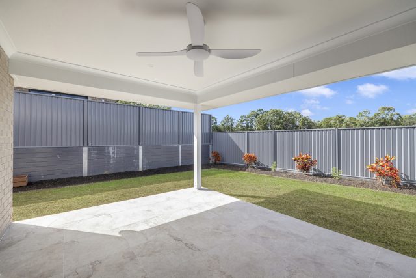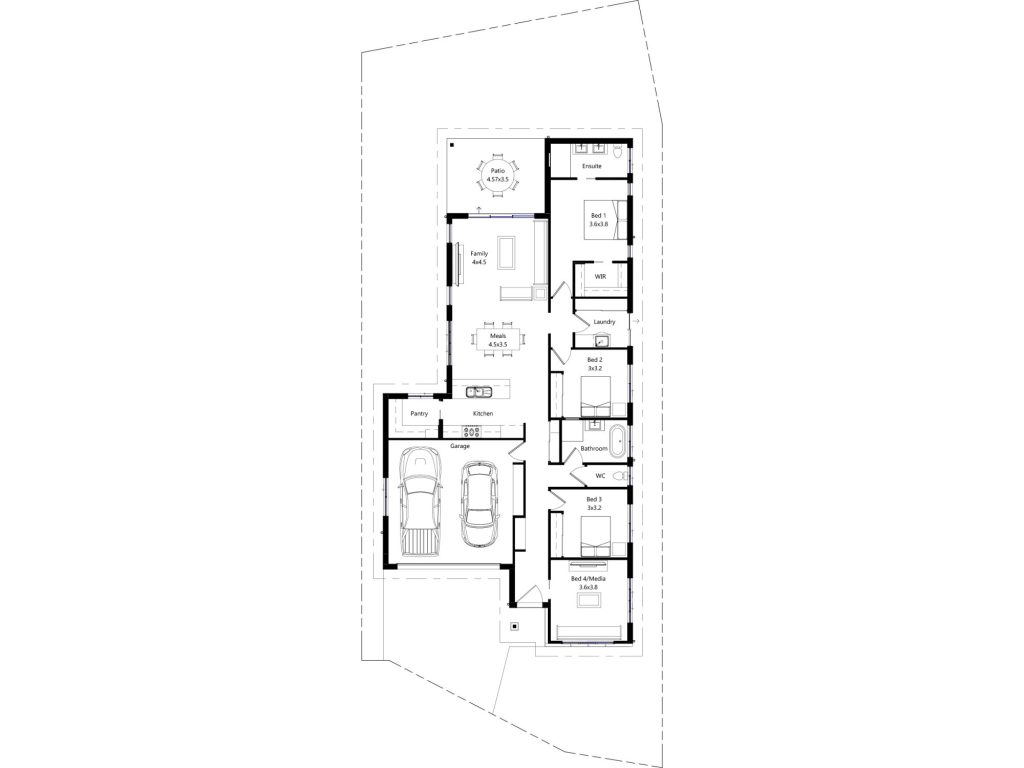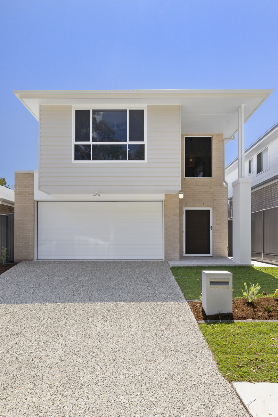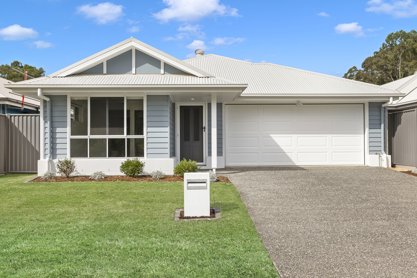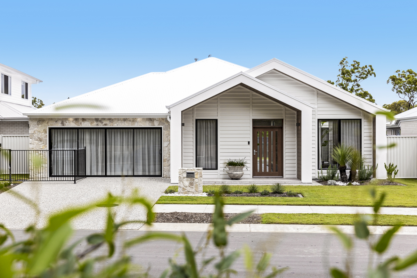Our 217.5m² floor plan is the epitome of efficient, stylish living, designed specifically for small blocks without compromising on space or functionality. This home features 4 bedrooms, providing ample accommodation for families of all sizes. The master suite boasts a large walk-in robe and ensuite.
The heart of the home is a large open-plan kitchen, meals, and family room. The kitchen has ample bench space and a large walk-in pantry, seamlessly integrating with the dining and family areas to create a perfect setting for family gatherings and entertaining. The layout includes a well-appointed bathroom and separate toilet for convenience, separate laundry and two linen cupboards for additional storage. A double lock-up garage ensures secure parking and extra storage space. This compact yet spacious floor plan delivers all the features and comforts of modern living, perfectly suited for those looking to maximize their space on a small block.
| Storeys | 1 |
|---|---|
| Beds | 4 |
| Baths | 2 |
| Car Spaces | 2 |
| House Size | 217.5 m2 |
| House Width | 11.62 m |
| House Length | 23.69 m |
| Min Block Size | 384 m2 |
| Min Block Width | 13.62 m |
| Min Block Length | 28.19 m |
