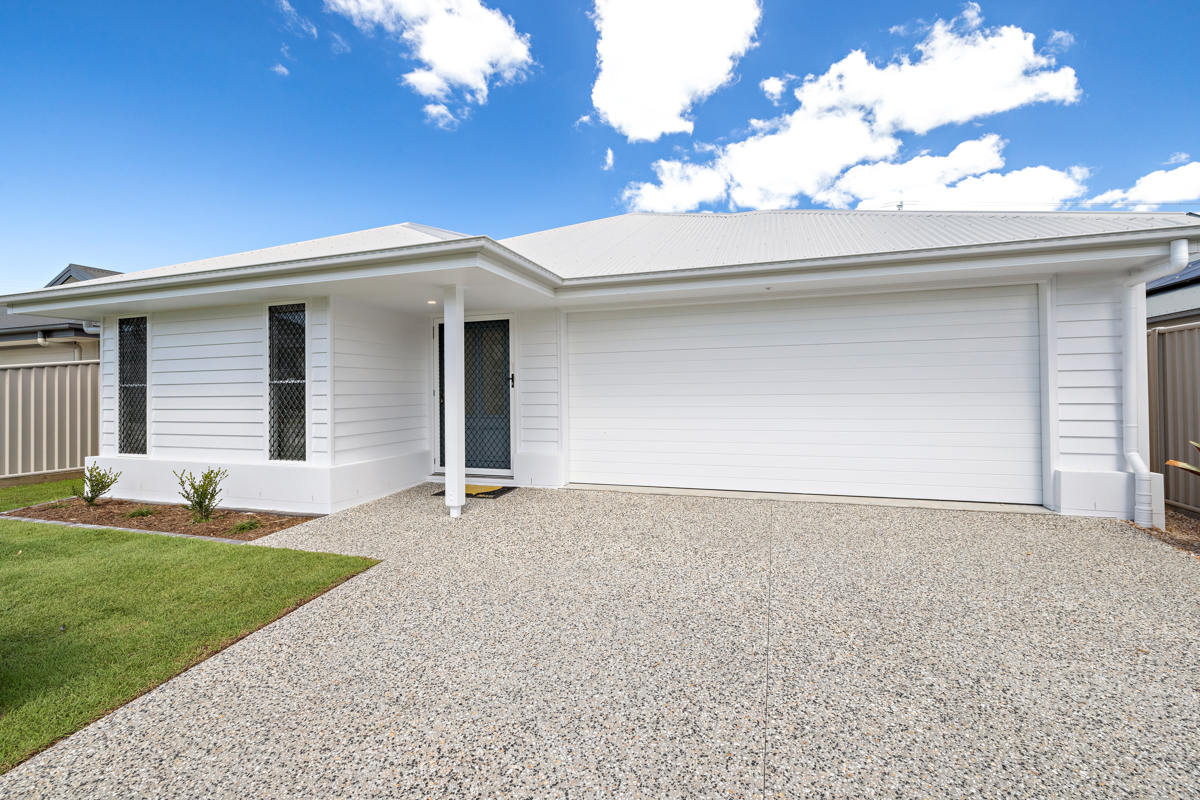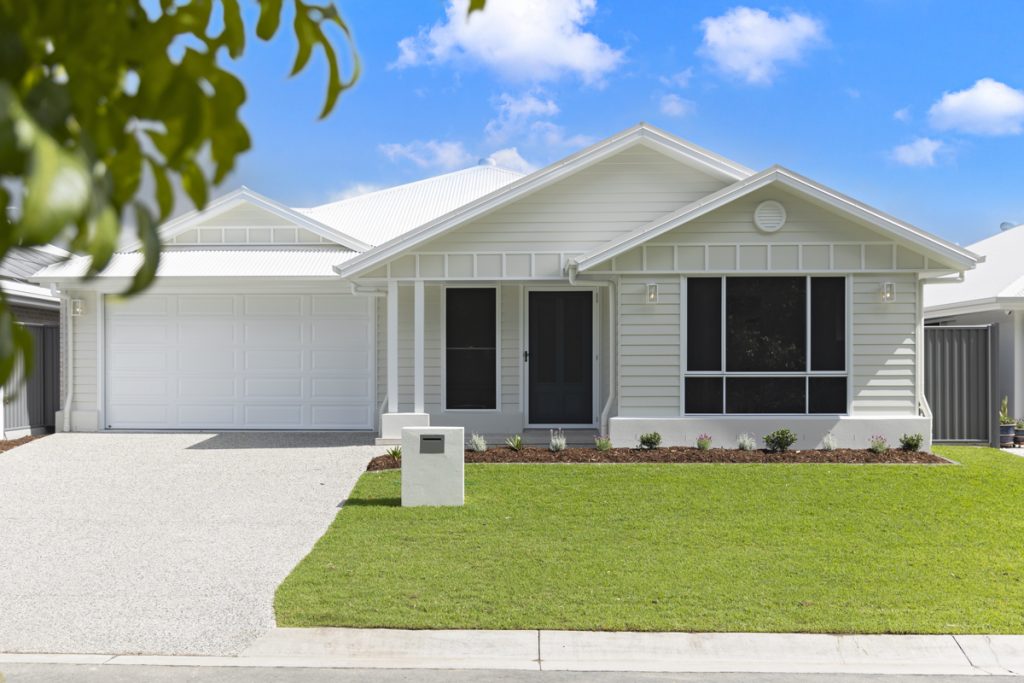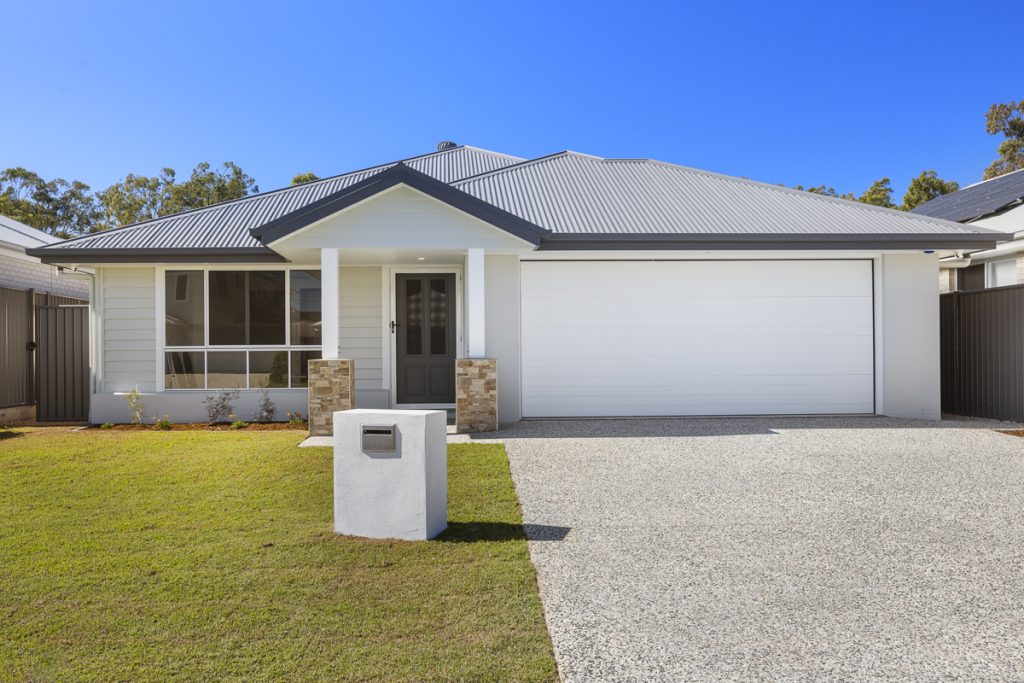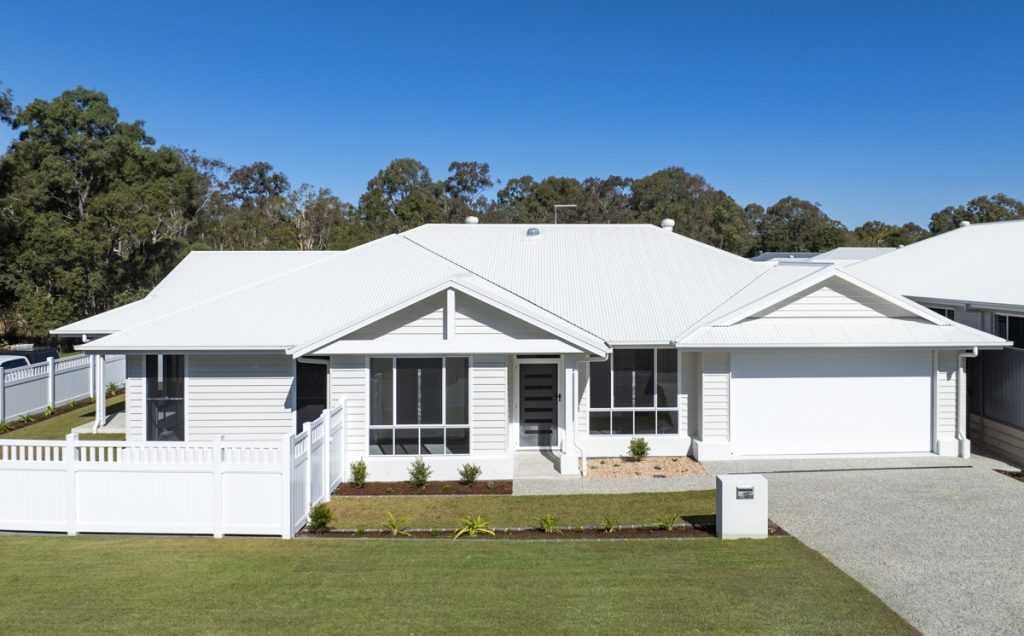This fabulous lowset home has been smartly designed for a growing family with 3 large bedrooms located along the south-west wing of the home providing an open plan layout with living areas on the other.
A wide entrance creates a sense of space from the moment you walk through the door and the media room strategically placed to the front of house means this can be utilised as a study, parents retreat or movie room. The master bedroom with walk-in-robe and spacious ensuite has been situated behind the media room for privacy from the rest of the house. We know the most important space in a home is the Kitchen. This plan encompasses the open plan feel with a large galley style kitchen complete with stone benchtops and butlers pantry. A combined laundry room, even though it facilitates one of the most annoying chores ever, is at the top of most’s wish list.
We understand the enjoyment our clients get from their outdoor entertaining area’s so we have designed the kitchen to be collective with this space. Outside the family room you can enjoy views to a vegetable garden, kids playground or pool, you might even extend your outdoor living area with a deck.



