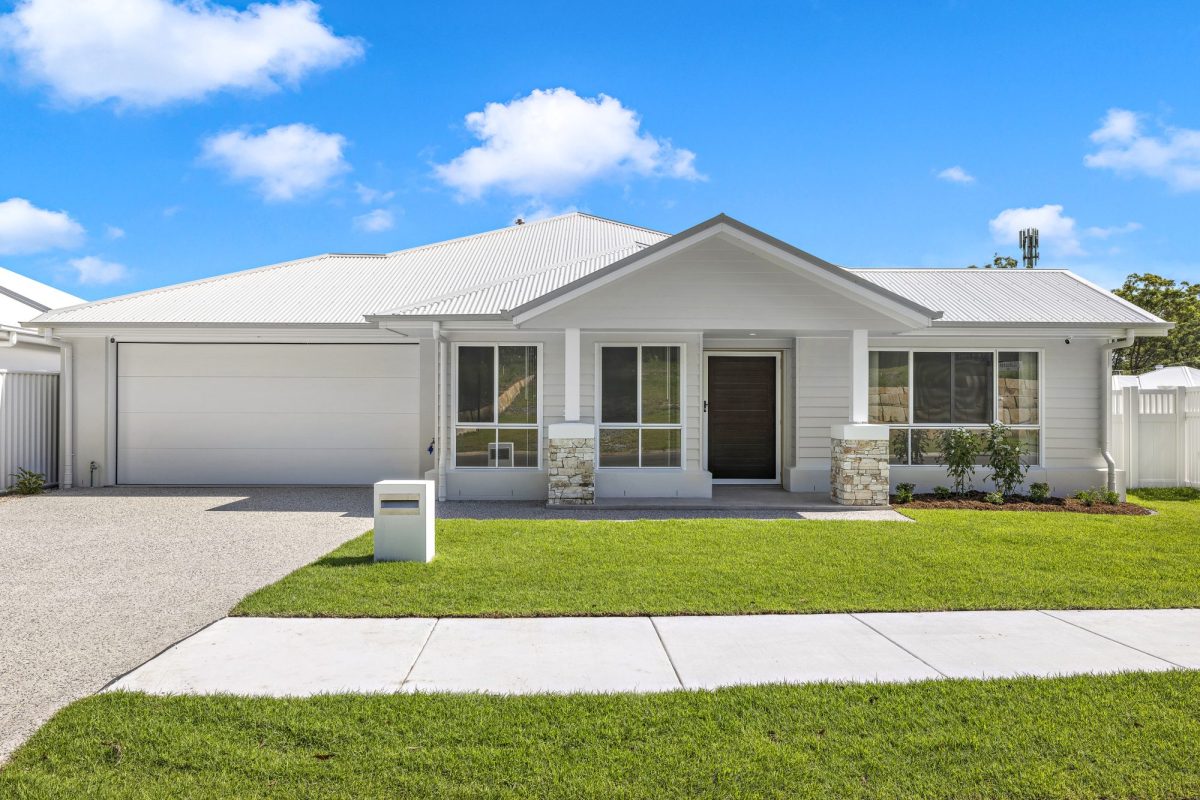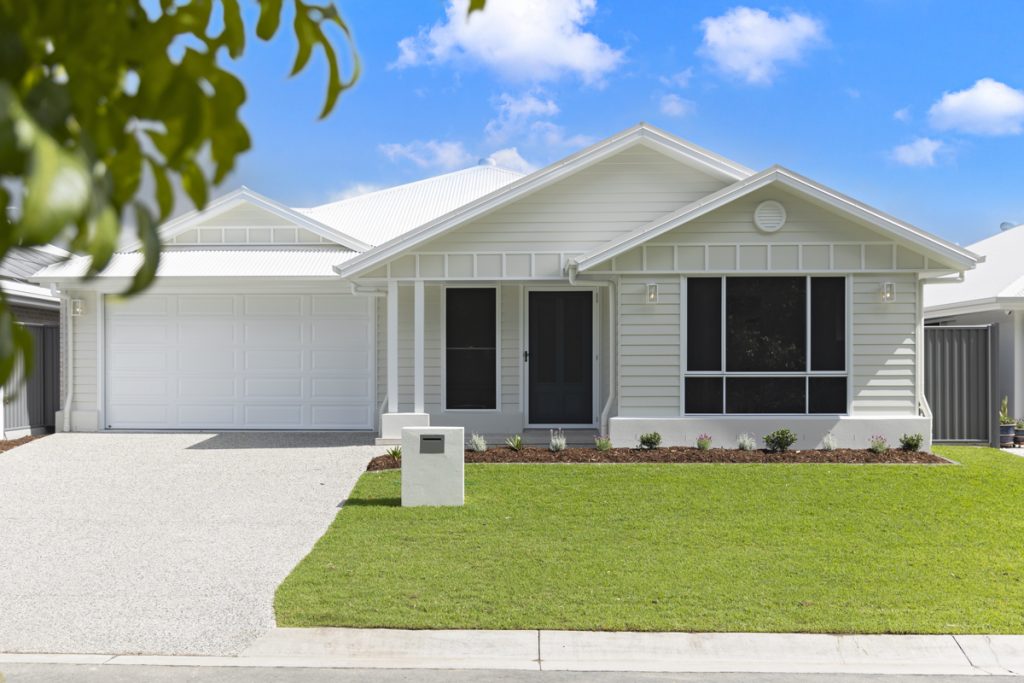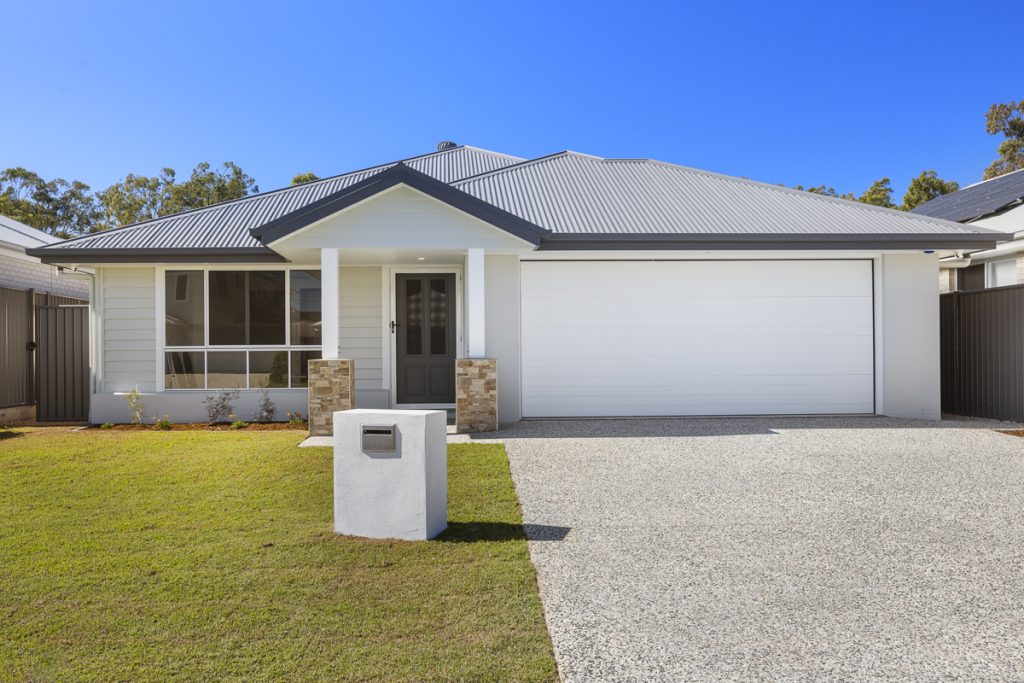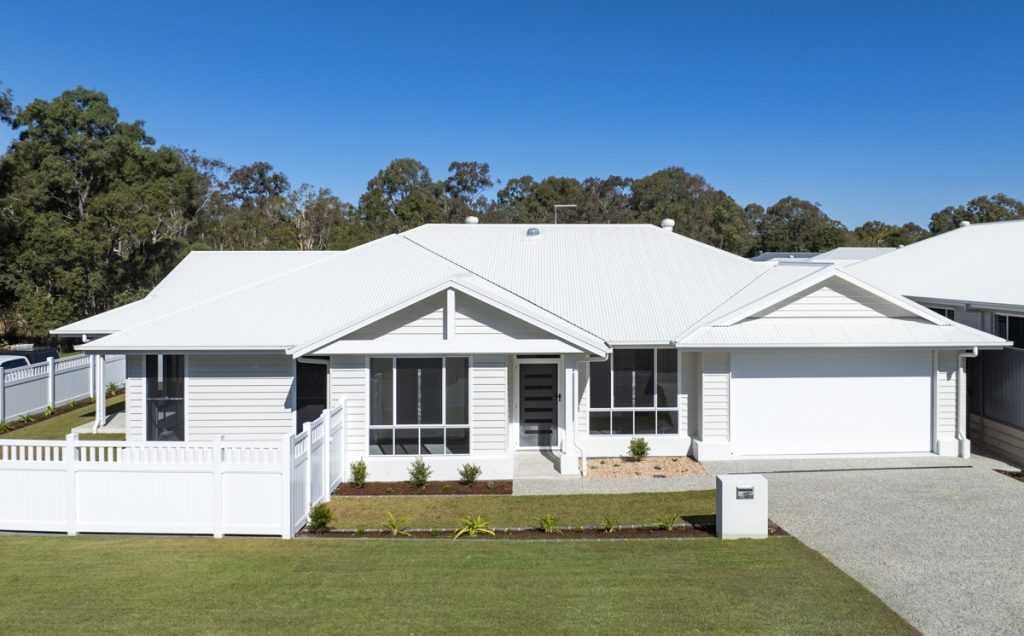Discover the perfect blend of style and functionality in this stunning 273m² home. Featuring four spacious bedrooms, a double garage with additional storage, and an open-plan family meals area complemented by an extra media room, this home caters to all your needs. The well-appointed kitchen includes a walk-in pantry, while two linen cupboards provide ample storage. The master suite boasts a large walk-in robe and an ensuite for ultimate comfort. Enjoy the expansive 8m wide patio, designed to capture lovely natural light, perfect for indoor-outdoor living and entertaining.
46 Wollemi



