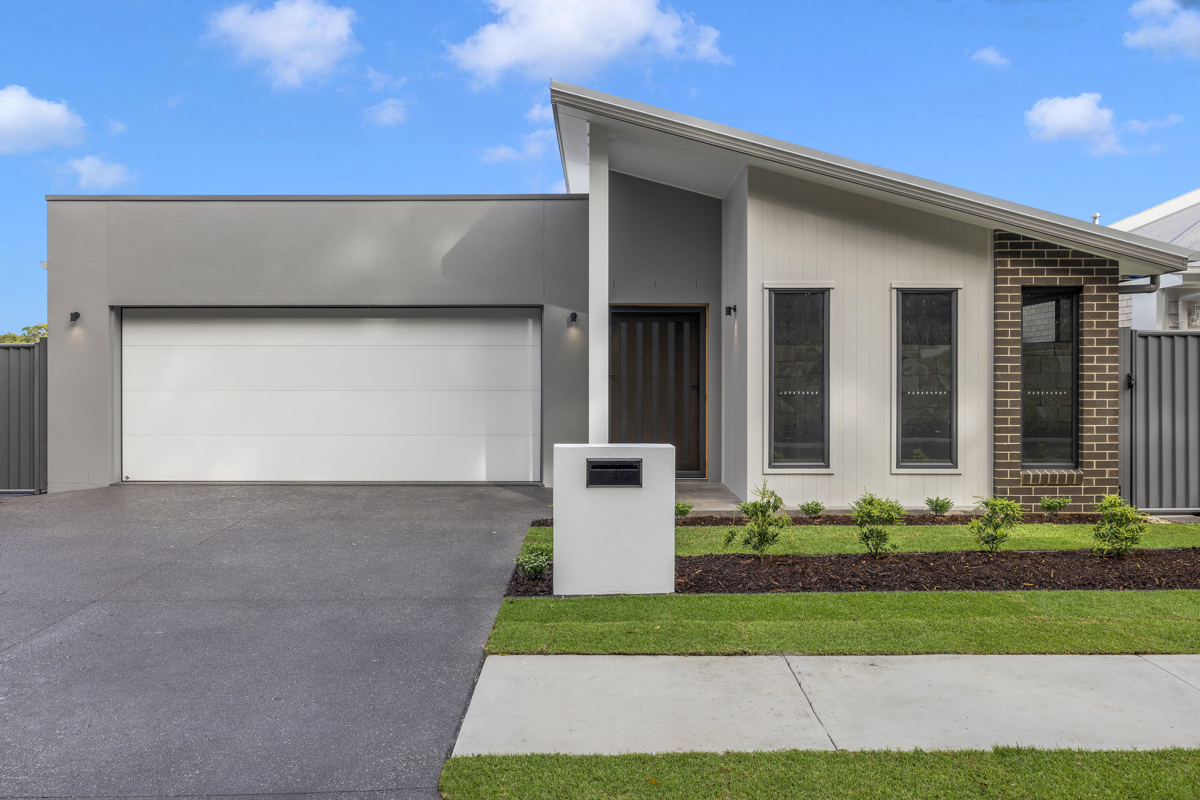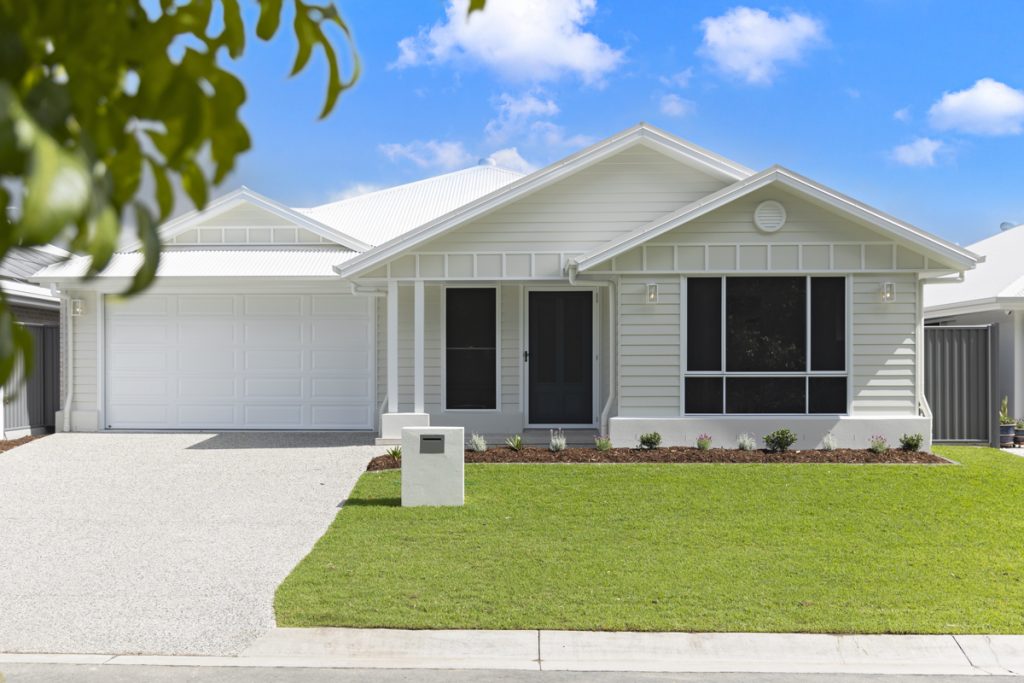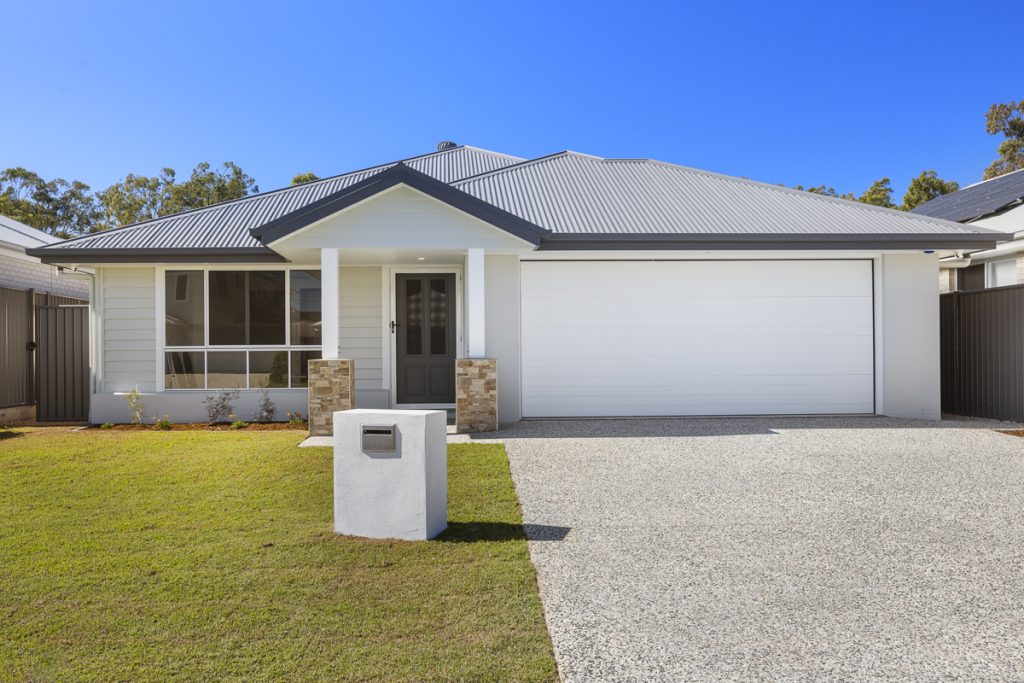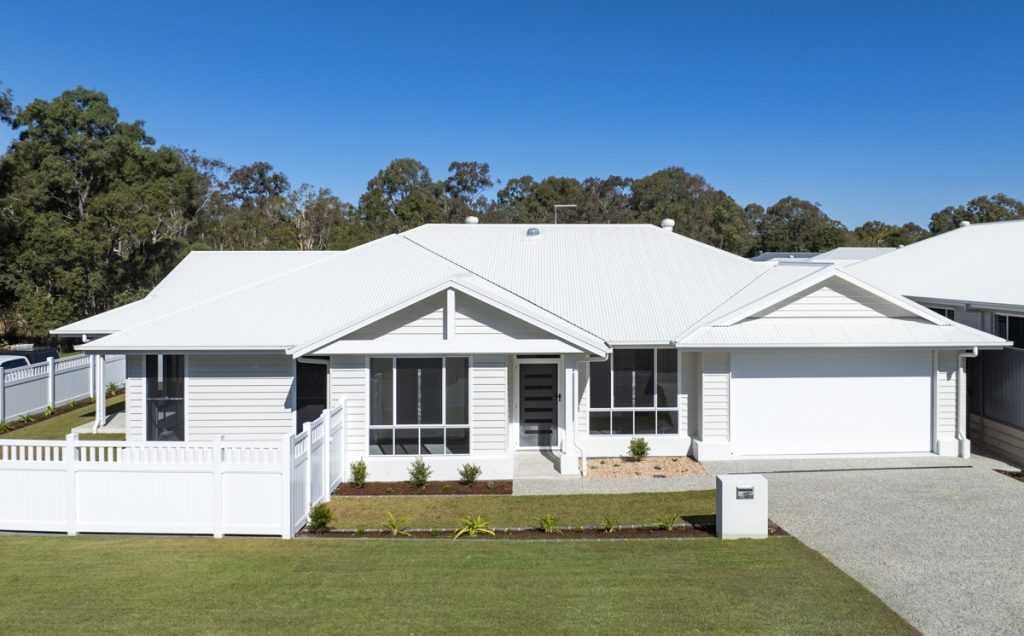Introducing our most innovative dual living design yet—a spacious and versatile 287m² home perfect for accommodating various living arrangements. This thoughtfully designed floor plan includes 4 bedrooms and a separate study, 3 bathrooms, 2 laundries, 2 living areas, 2 patios, 2 dining areas, and 2 kitchens, each with modern island benches. The double lock-up garage features dual access, ensuring easy entry to each side of the home. Ideal for adult children, extended families, multi-generational living, or tenants, this home offers ample private and shared spaces, promoting both independence and togetherness.
Our design maximises natural light and promotes cross ventilation with cutouts in the roofline, creating a bright and airy atmosphere. Multiple storage options have been integrated into each side of the home, the result, a clutter-free, functional living space that caters to the needs of modern families. Experience the ultimate in comfort, convenience, and contemporary design with this dual living layout.



