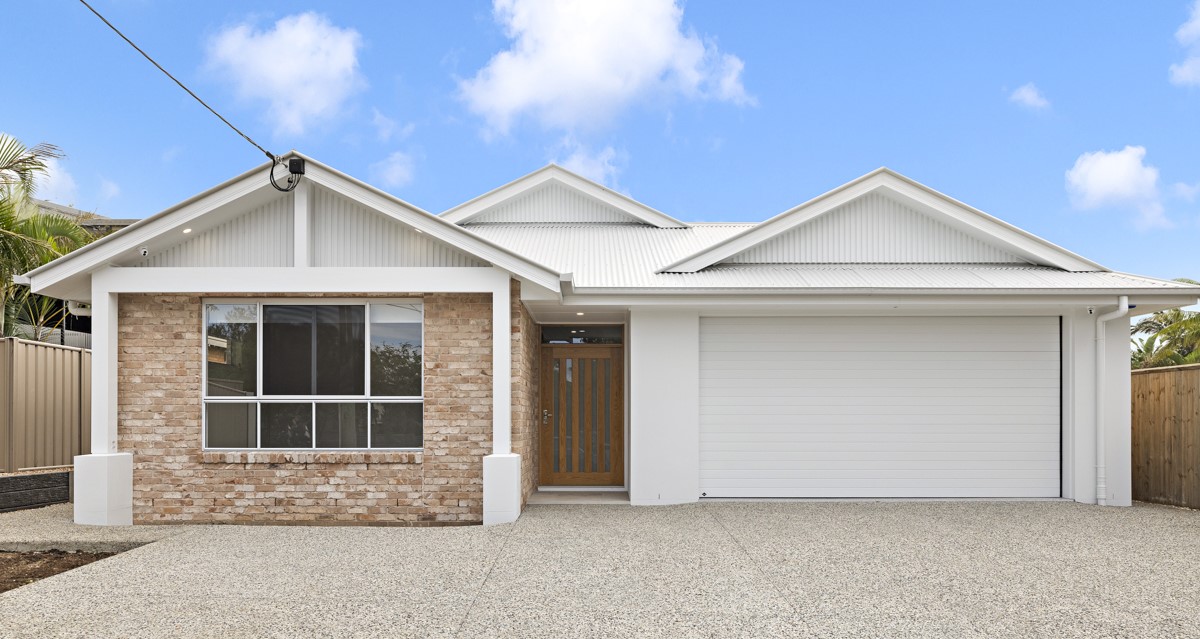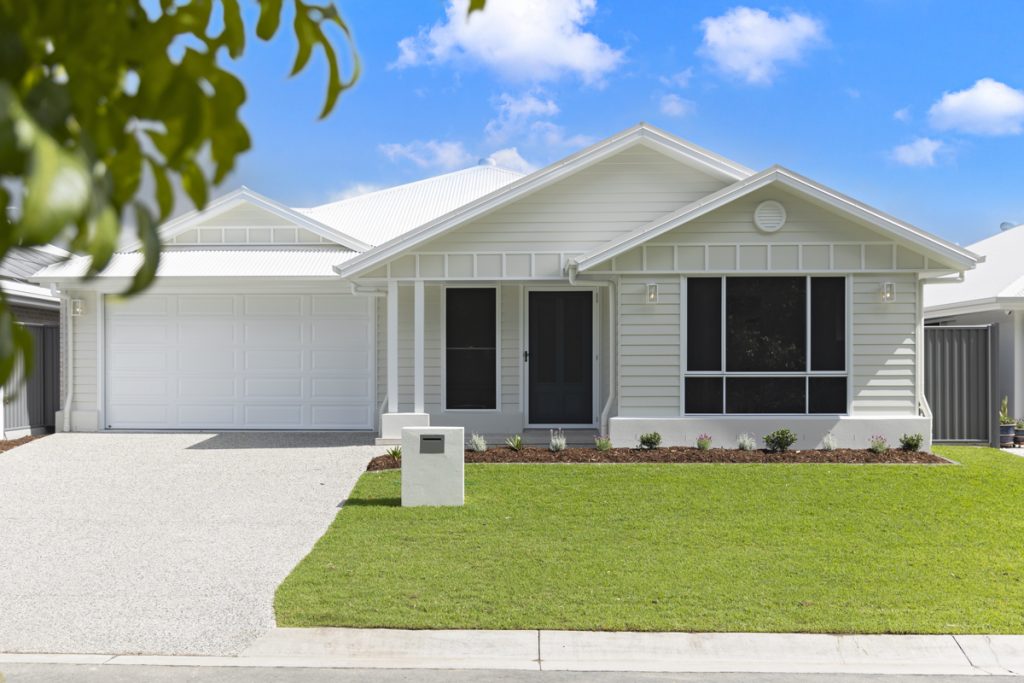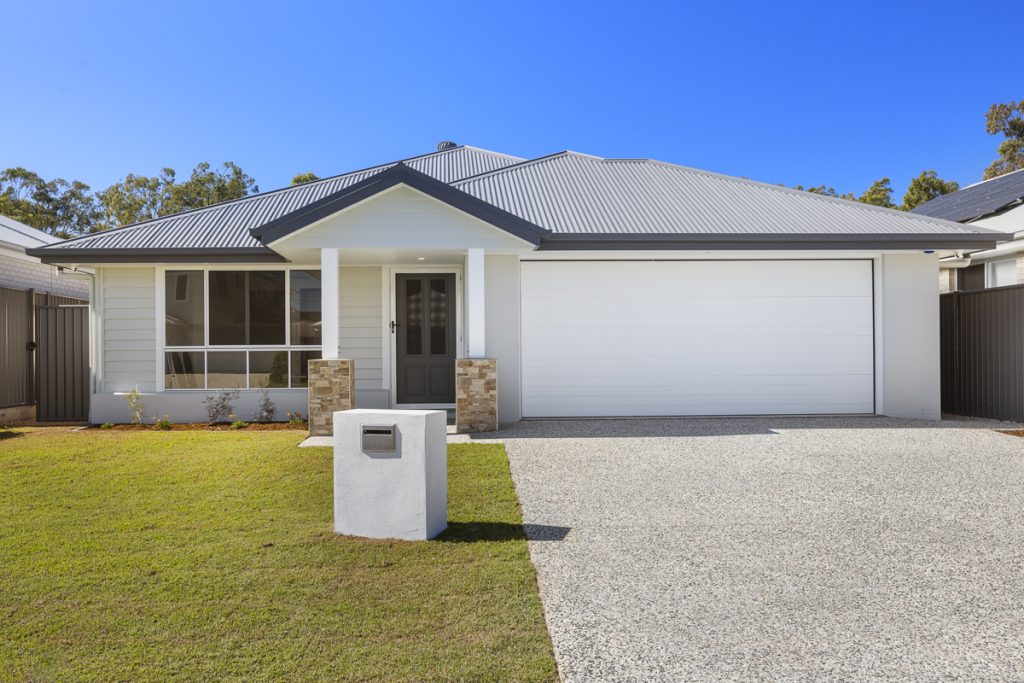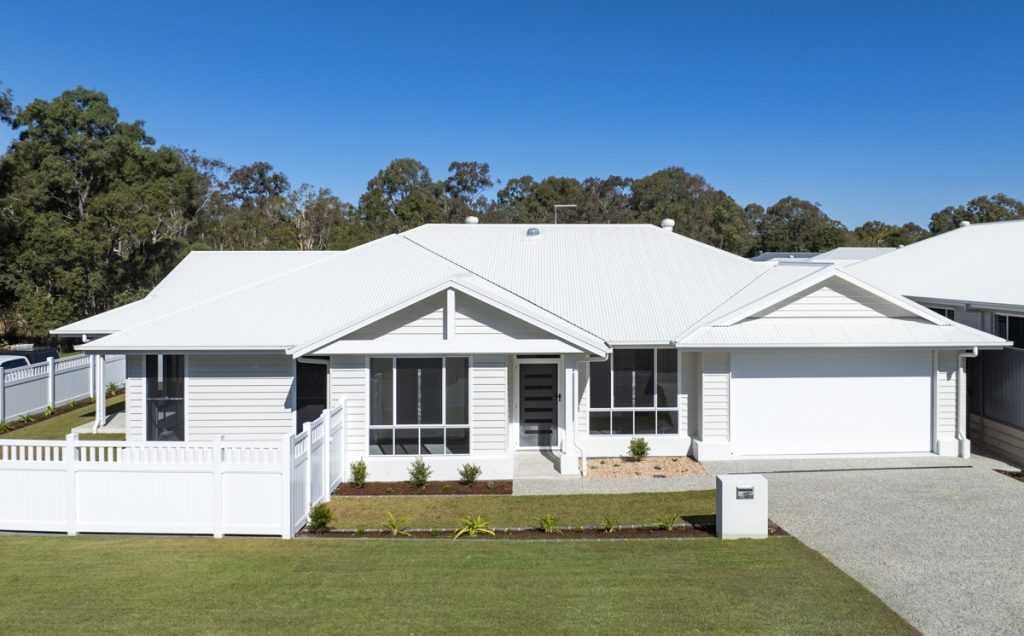As you walk into this home, you’re greeted by a versatile study or fourth bedroom on the left, followed by a media room—perfect for watching the footy or providing a kids’ space for gaming and movies. On the right, the garage offers ample storage, a bench, space for a second fridge, and convenient access to the backyard.
Continue down the hallway to find two bedrooms with a shared bathroom on the left, and on the right, the master bedroom featuring a huge walk-in robe and an ensuite with a double vanity. The rear of the home serves as your sanctuary. Open the generous patio stacker door and let the fresh, open air flow through your living space.
The heart of the home is the bright, light-filled kitchen, living, and dining area, designed for comfort and style. A unique pantry flows through to a separate laundry, adding to the home’s functionality and charm. Embrace a space that combines modern convenience with a welcoming atmosphere.



