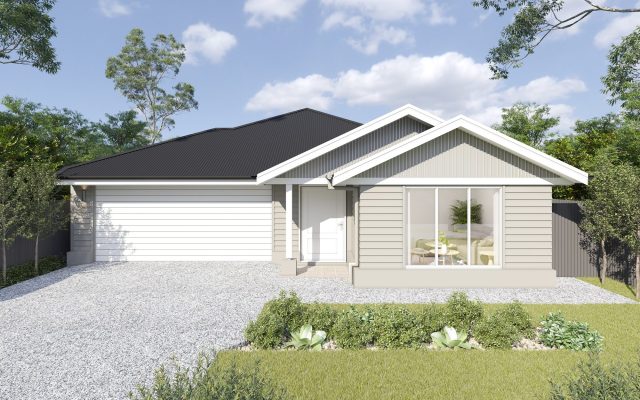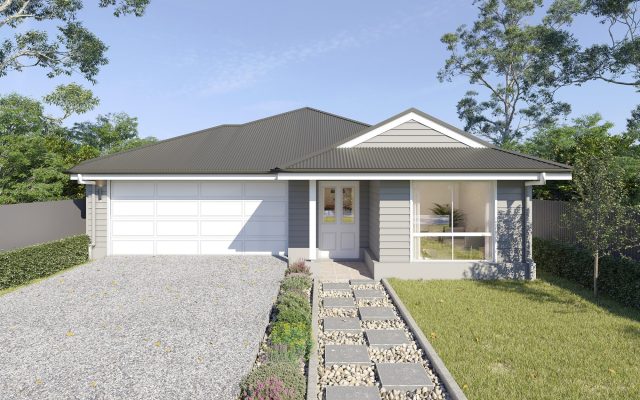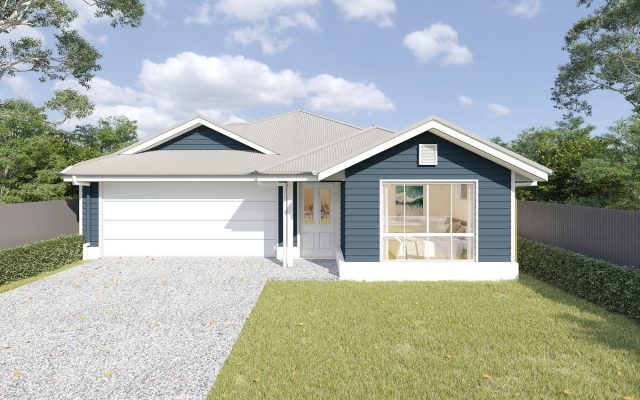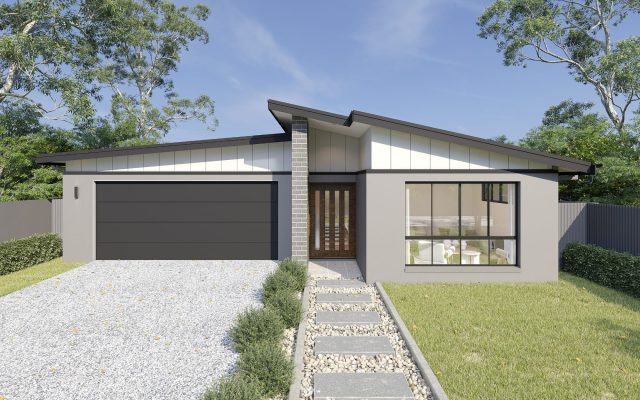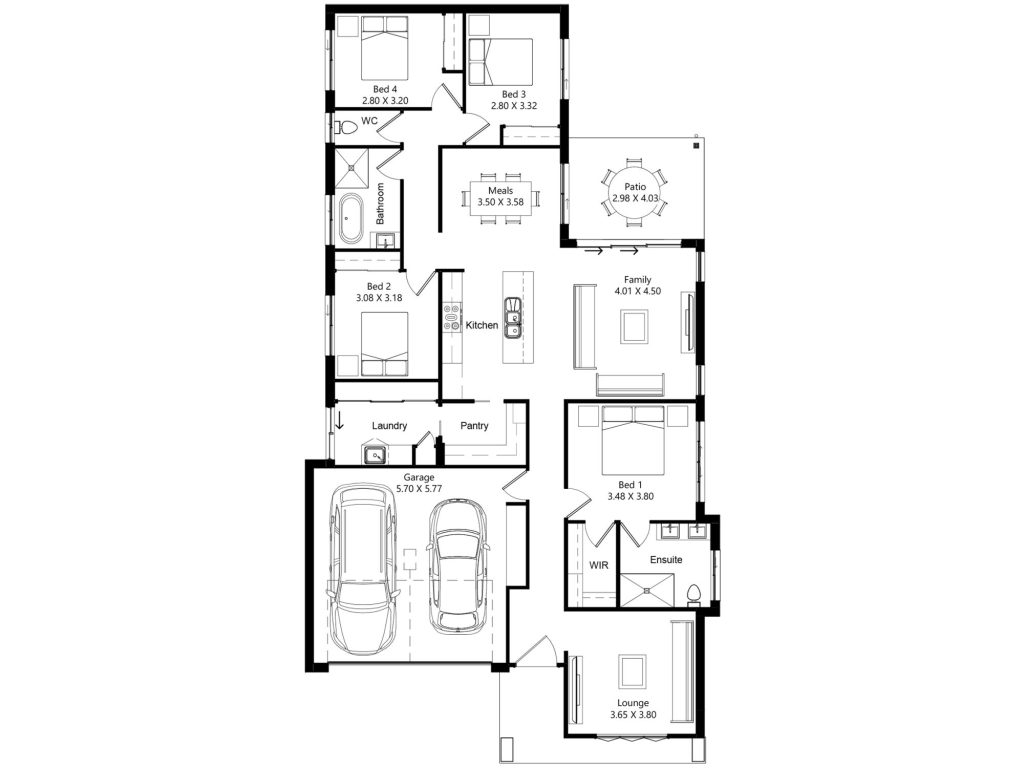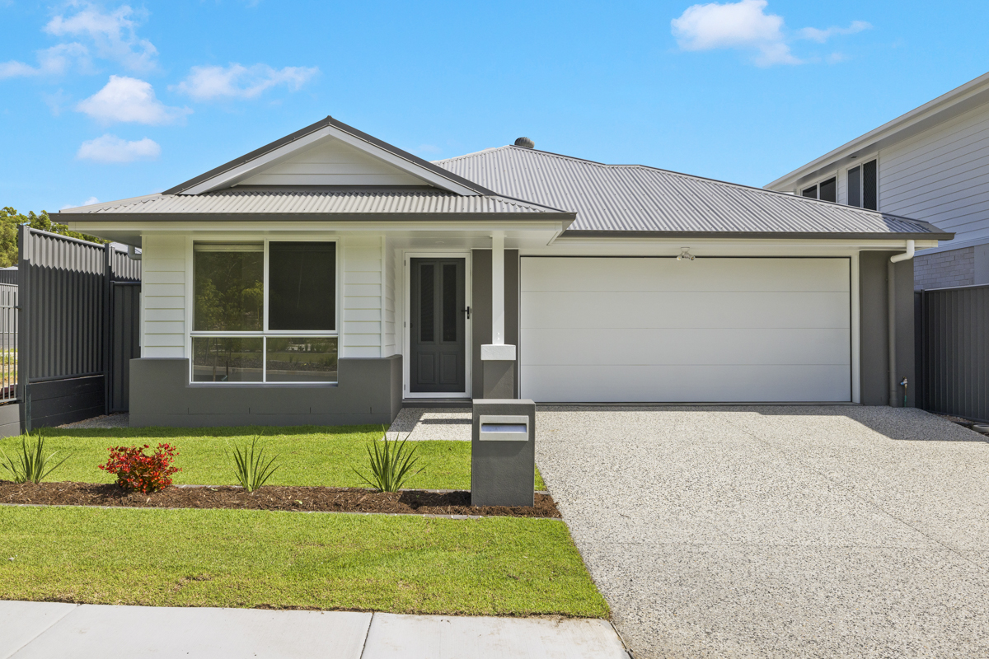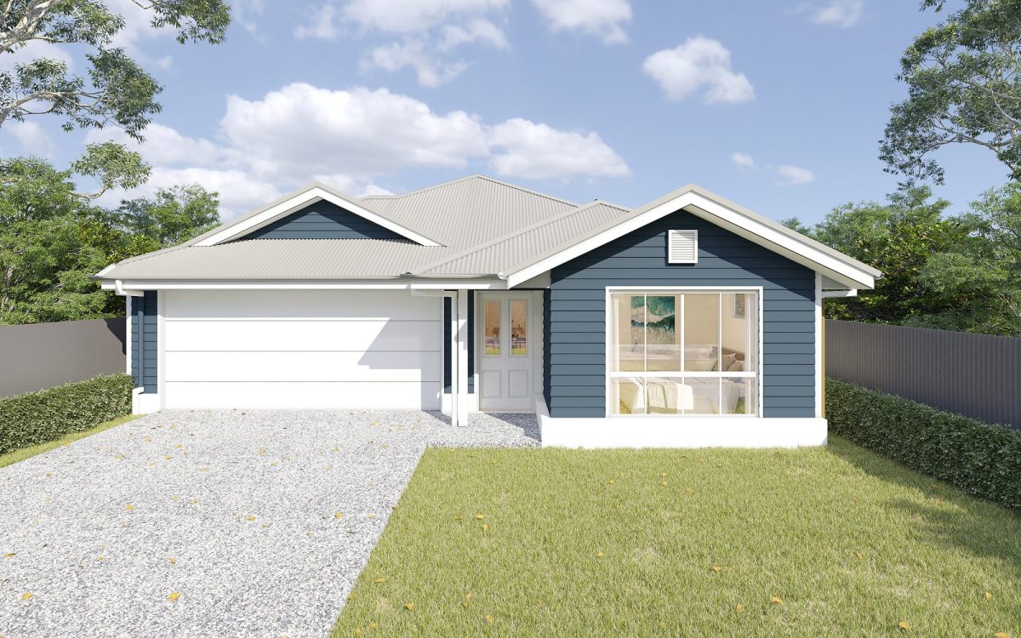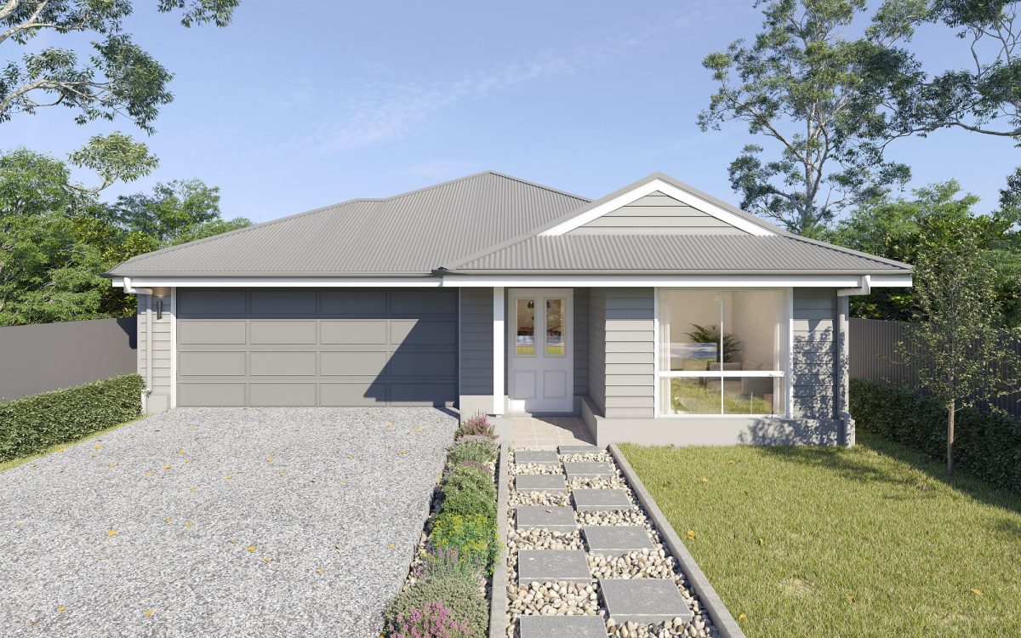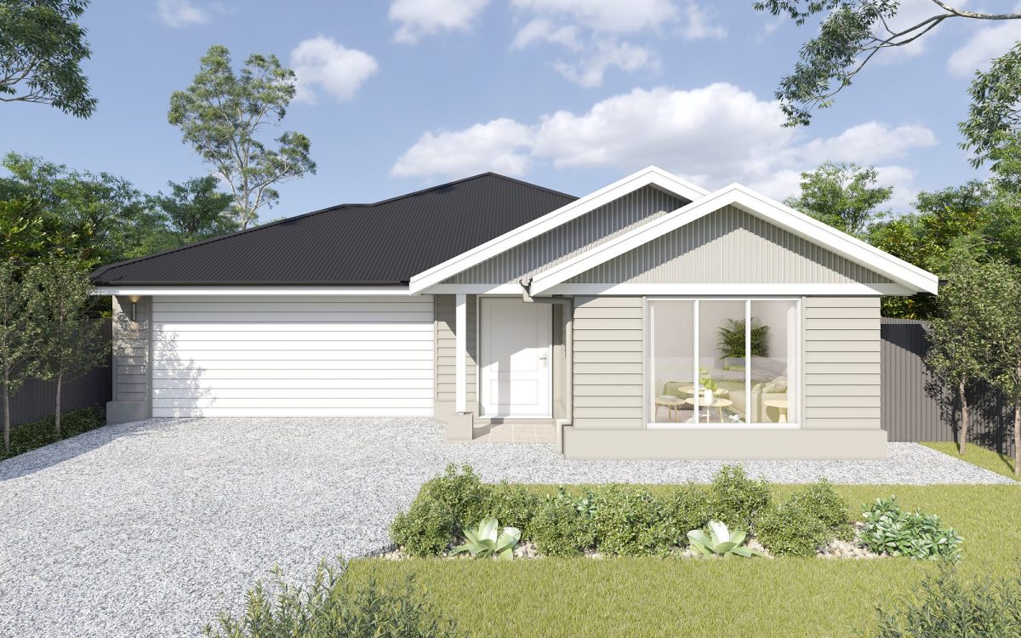
This beautifully designed 4-bedroom home offers the perfect blend of space, style, and functionality. With a spacious media room, open-plan living, and a central kitchen with a butler’s pantry, it’s ideal for entertaining. The master suite features a walk-in robe and ensuite, while three additional bedrooms are conveniently located near the main bathroom. Enjoy seamless indoor-outdoor flow to the covered patio, plus a double garage and ample storage. Thoughtfully designed with premium finishes, this home is perfect for sophisticated, lowset living.
| Storeys | 1 |
|---|---|
| Beds | 4 |
| Baths | 2 |
| Car Spaces | 2 |
| House Size | 220.1 m2 |
| House Width | 12.21 m |
| House Length | 21.63 m |
| Min Block Size | 366 m2 |
| Min Block Width | 13.71 m |
| Min Block Length | 26.13 m |
