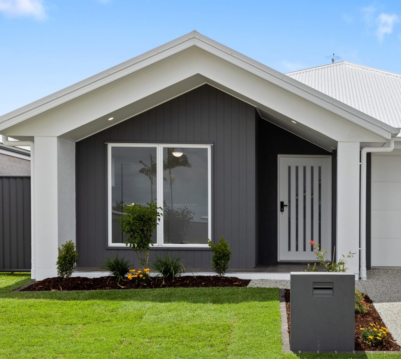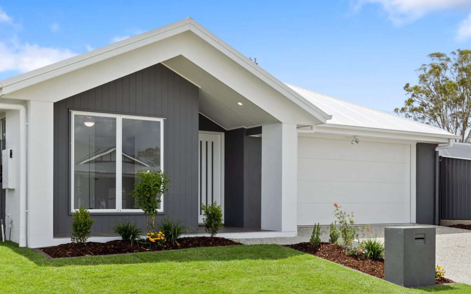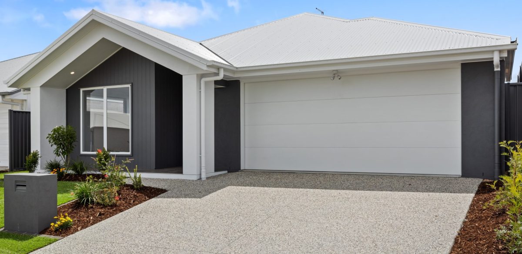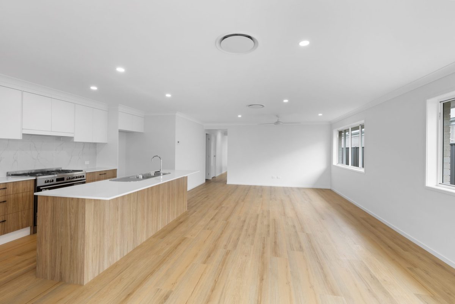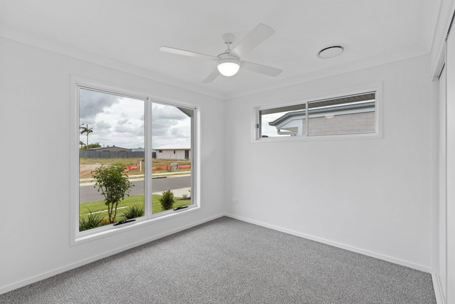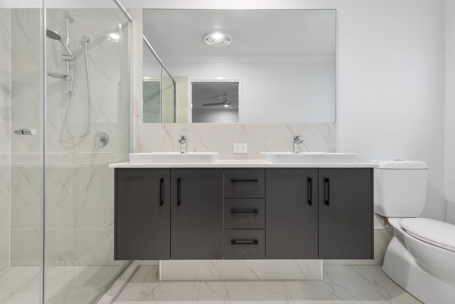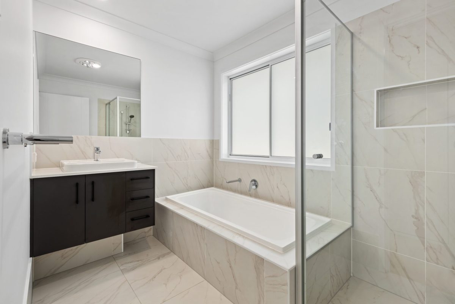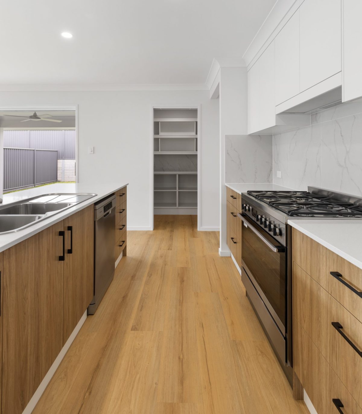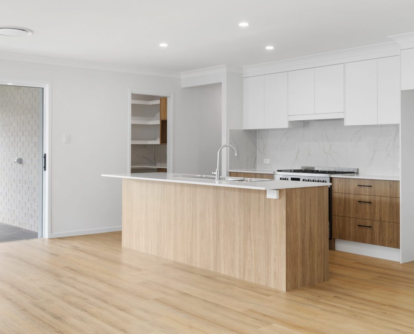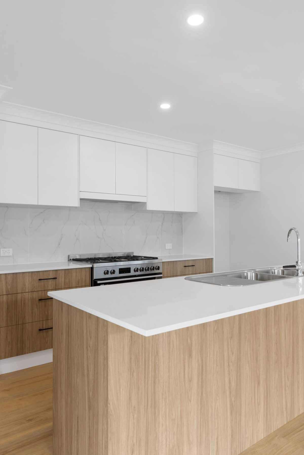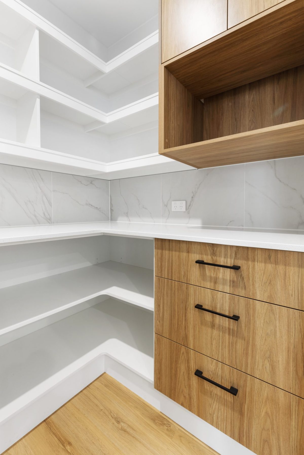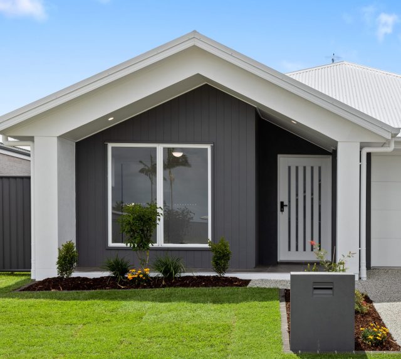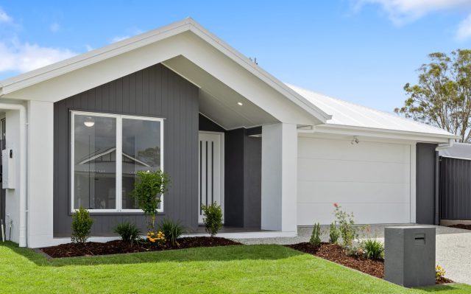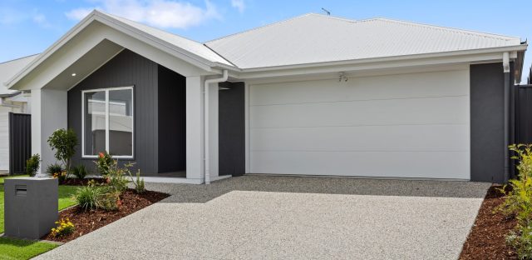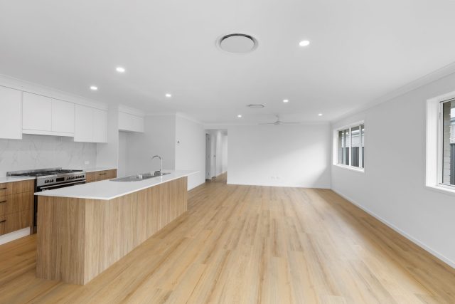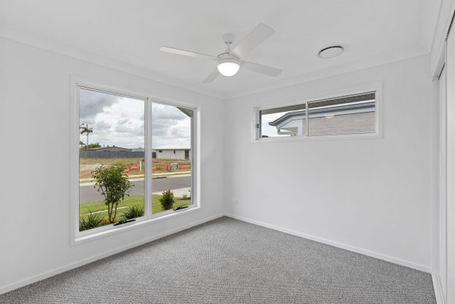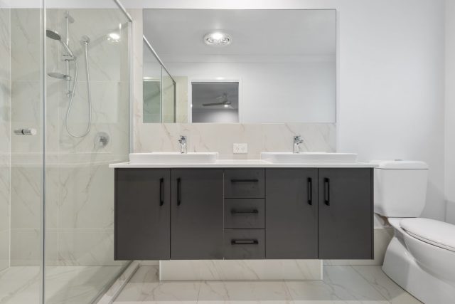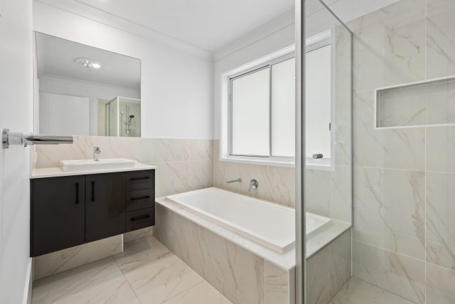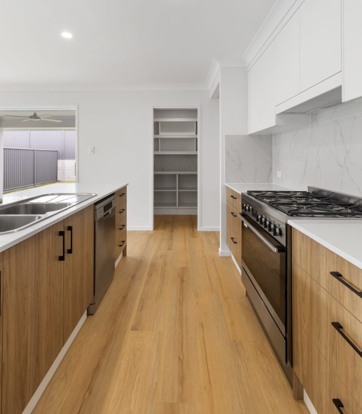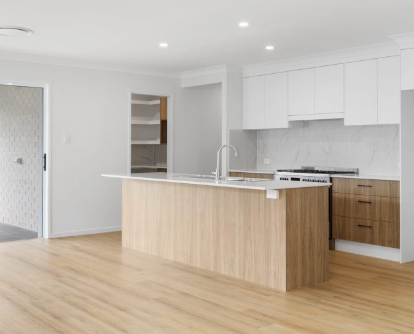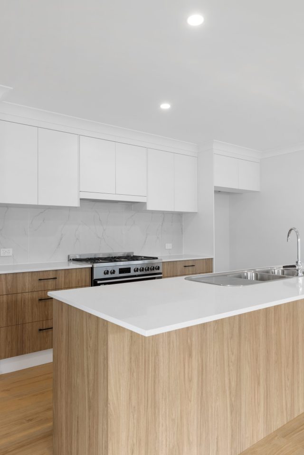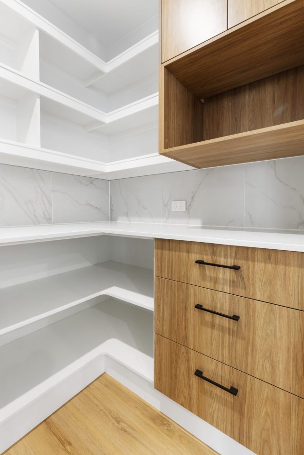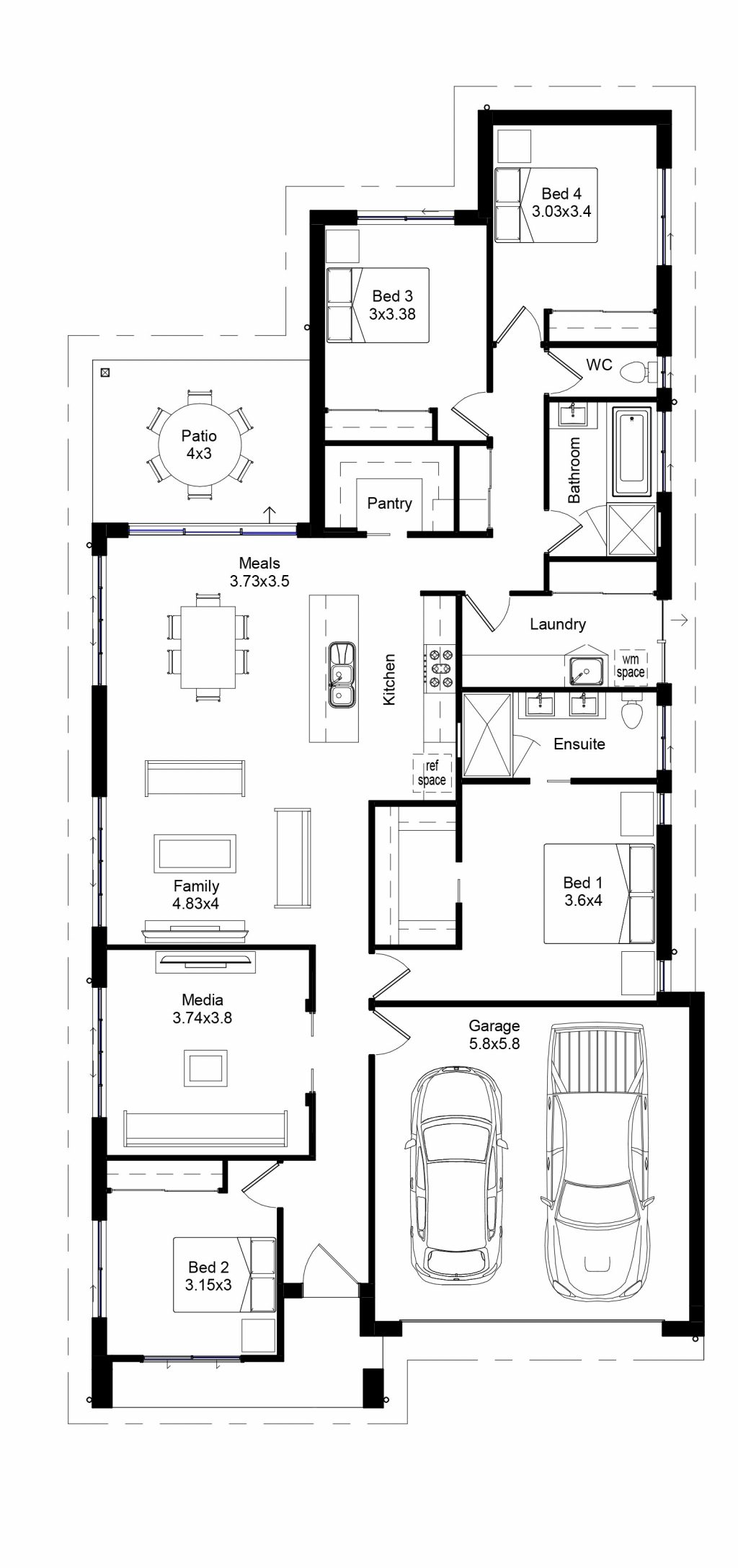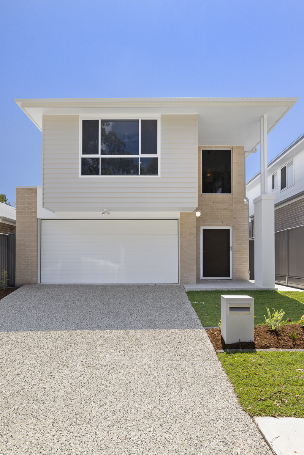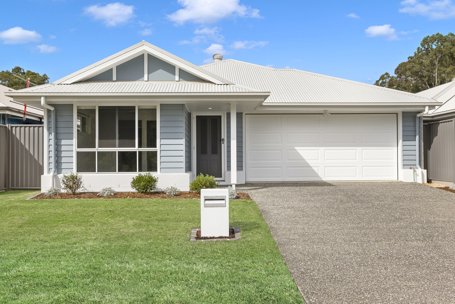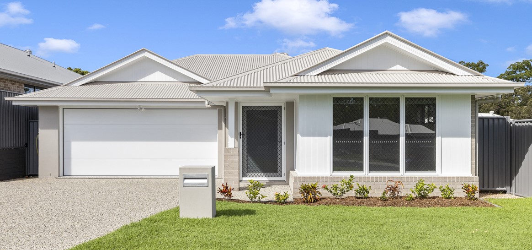The facade is the face of your home, adding character will increase the street appeal. Clean and simple gable roof, incorporating colour & texture creates instant wow factor. The 19 Oates design offers plenty of space & is a great flowing home for everyone from families to retirees. The wide entry door creates an inviting feeling which opens up to the second bedroom/study that is followed by the separated media room. As you move further into the home you are greeted by the open plan kitchen/dining/living space which also flows out to the tiled, undercover patio area. This large main living space is fitted with multiple windows to allow for fantastic natural light in the home.
| Storeys | 1 |
|---|---|
| Beds | 4 |
| Baths | 2 |
| Car Spaces | 2 |
| House Size | 225.7 m2 |
| House Width | 11.22 m |
| House Length | 23.82 m |
| Min Block Size | 380 m2 |
| Min Block Width | 12.62 m |
| Min Block Length | 29 m |
