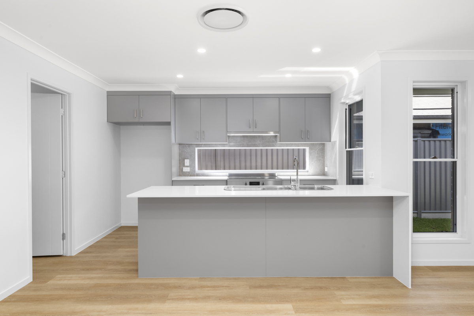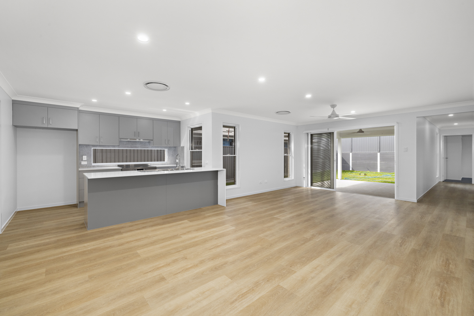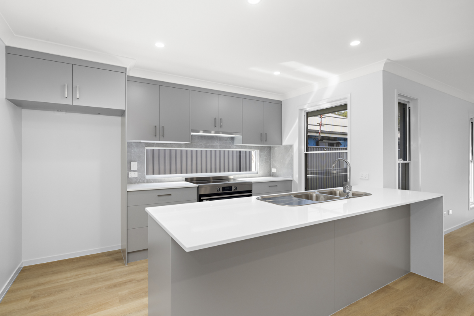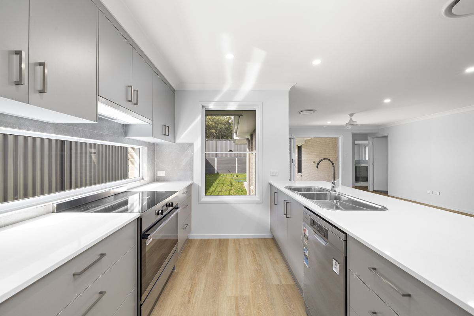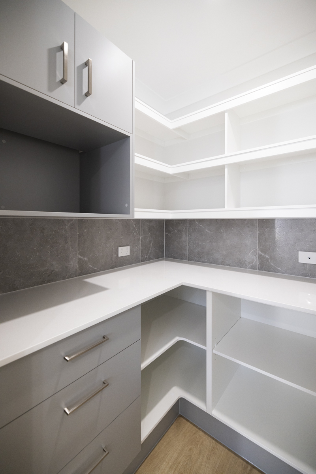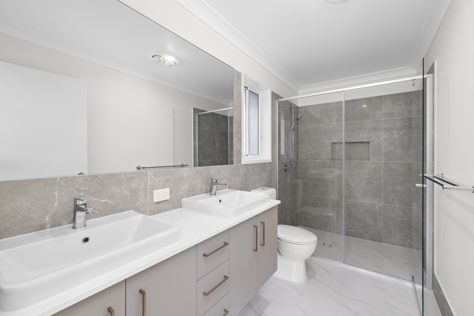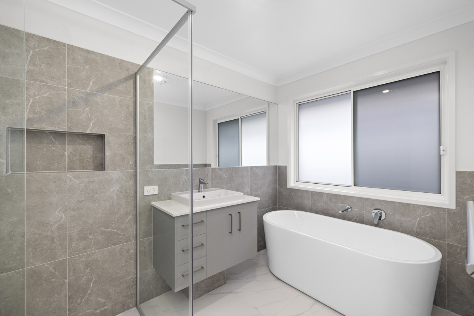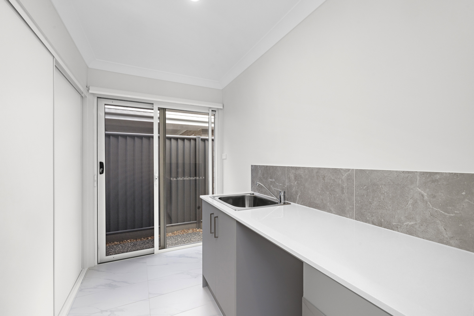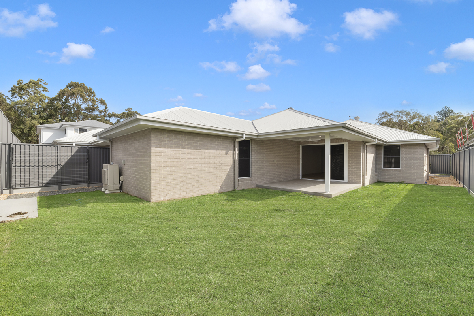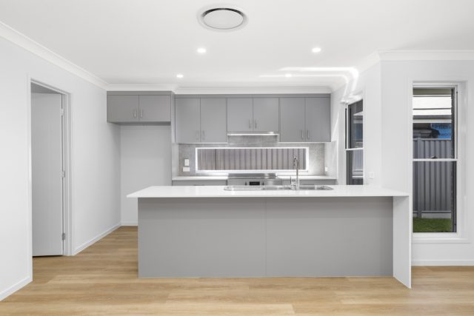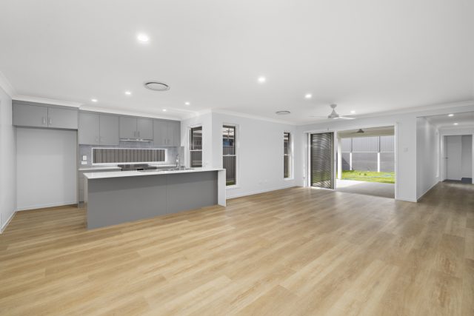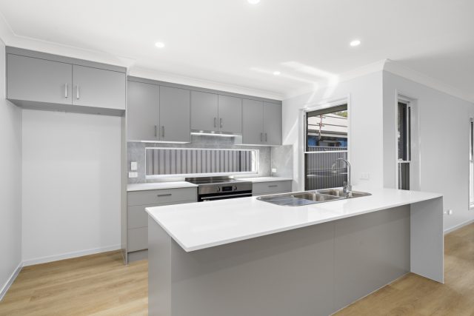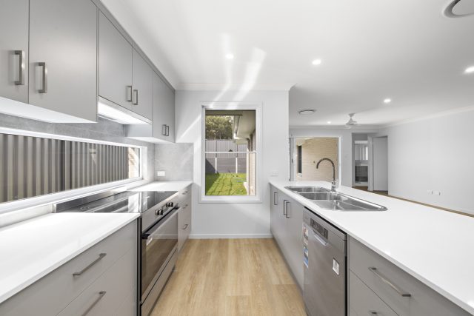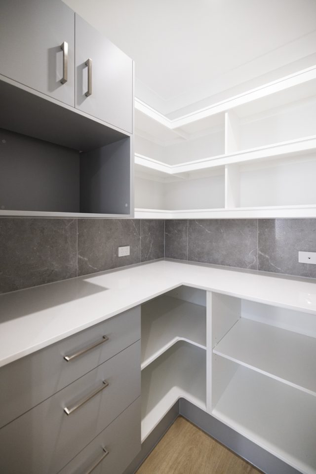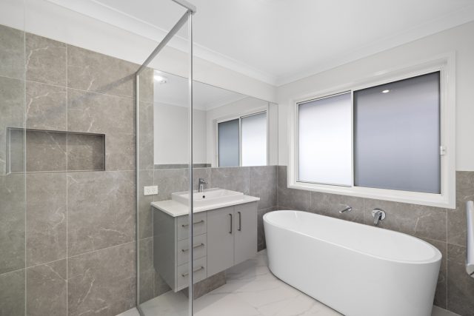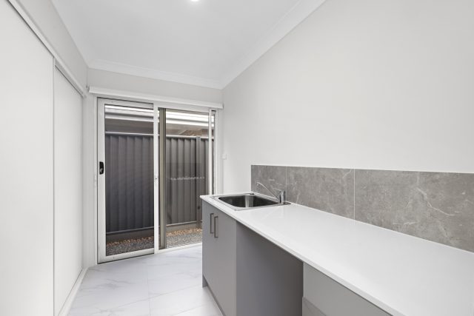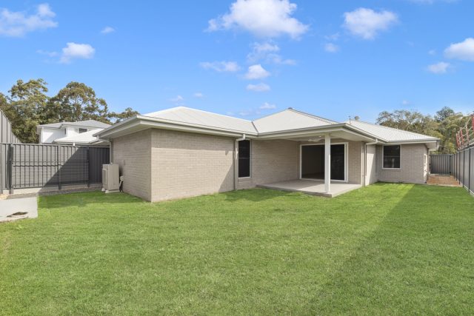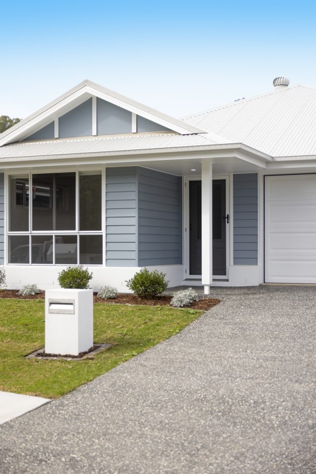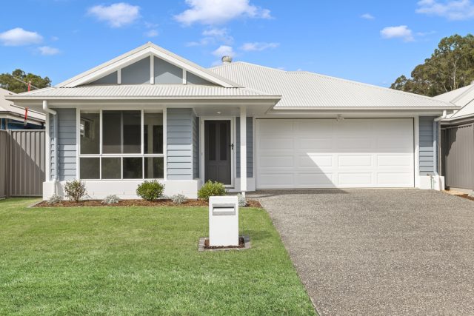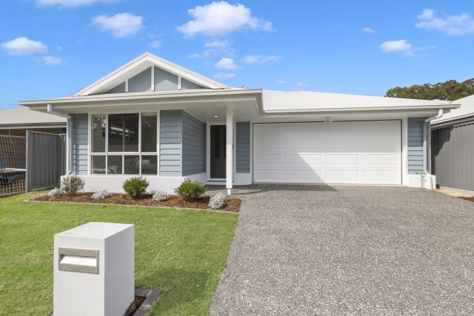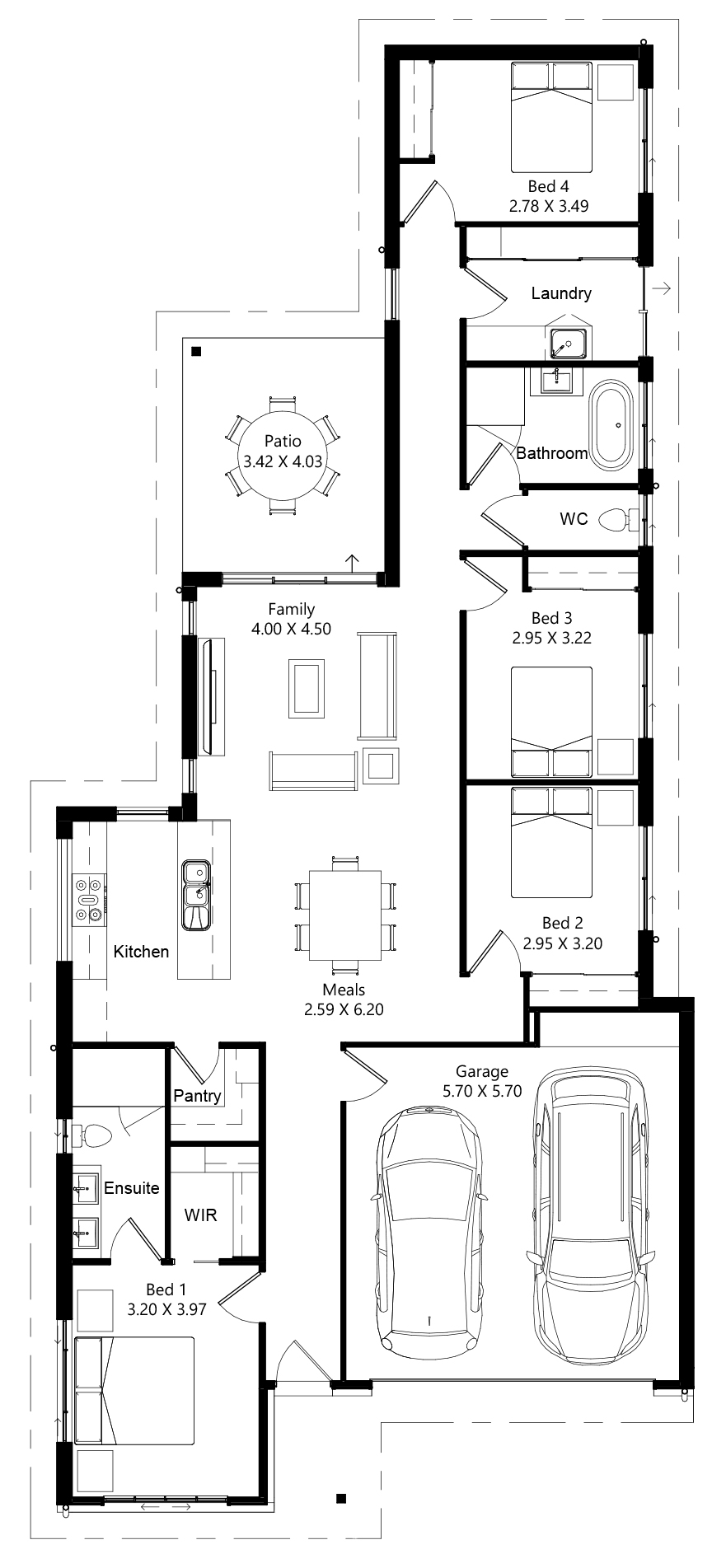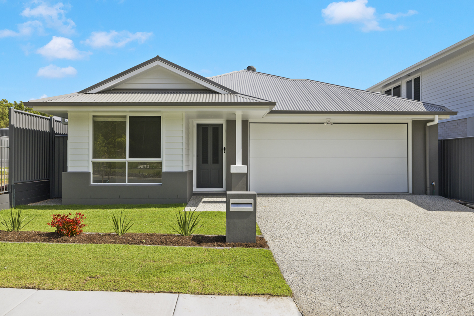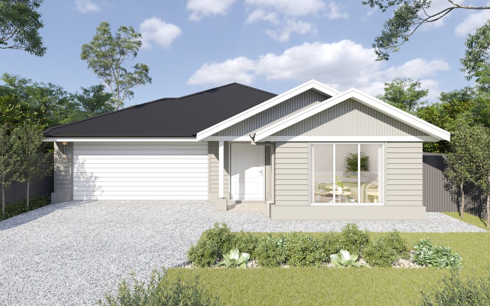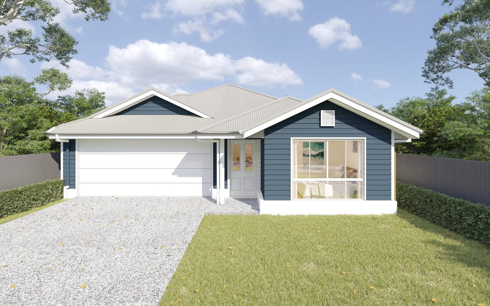Have a look through this stunning 203m², 4-bedroom, 2-bathroom home designed for comfort and style. The spacious open-plan family and dining area flows seamlessly onto an undercover patio, perfect for entertaining. With a 2-car garage and ample storage throughout, including a well-planned laundry and extra space in the garage, functionality meets modern living. Styled in sleek grey and white tones with beautiful vinyl plank flooring, this home offers both elegance and practicality
| Storeys | 1 |
|---|---|
| Beds | 4 |
| Baths | 2 |
| Car Spaces | 2 |
| House Size | 203.1 m2 |
| House Width | 10.84 m |
| House Length | 24.99 m |
| Min Block Size | 363.9 m2 |
| Min Block Width | 12.34 m |
| Min Block Length | 29.49 m |
