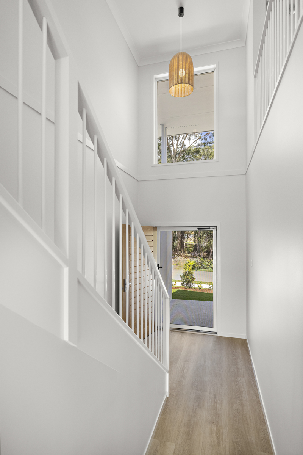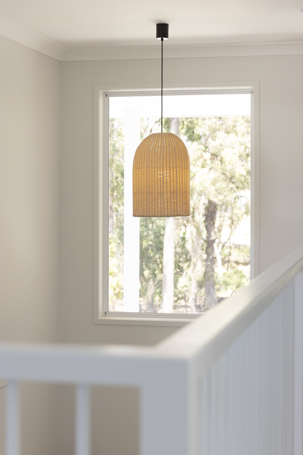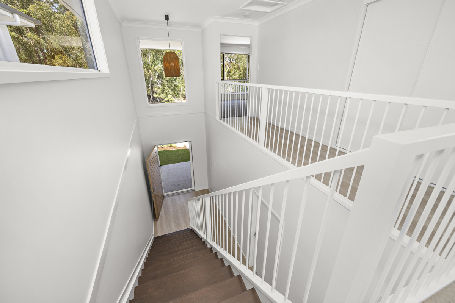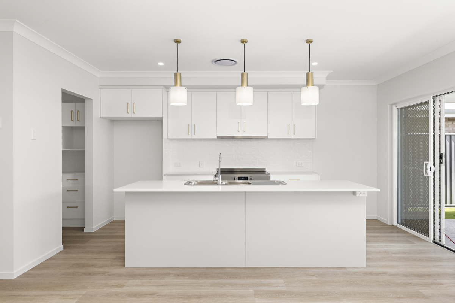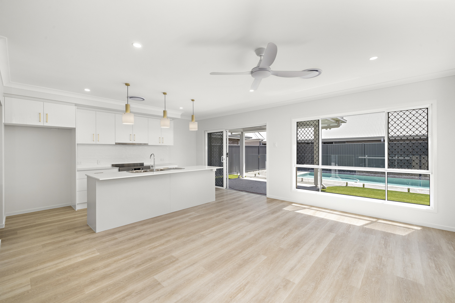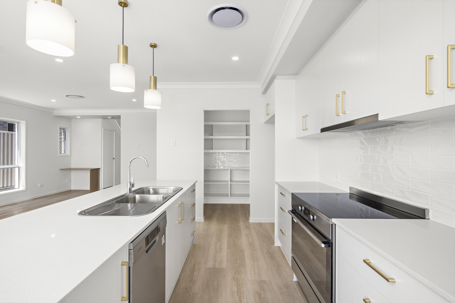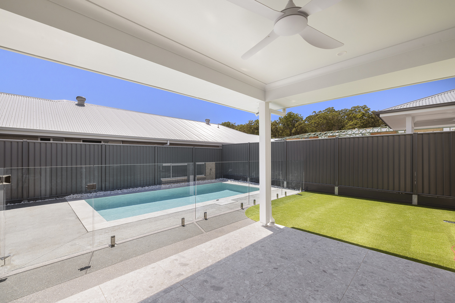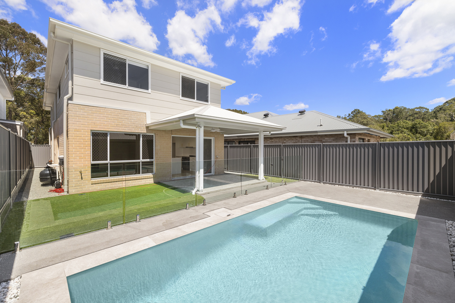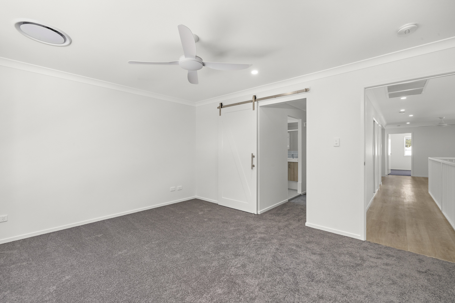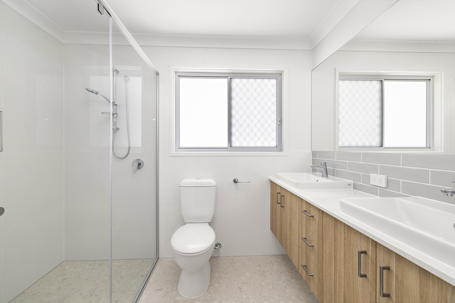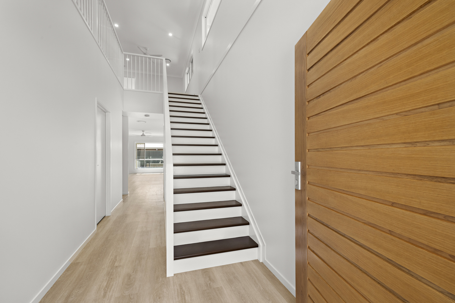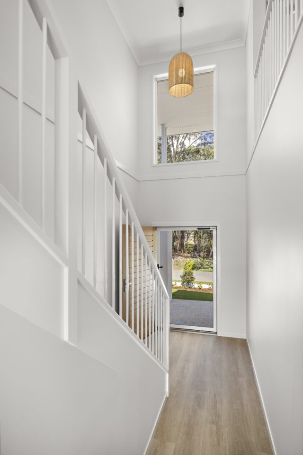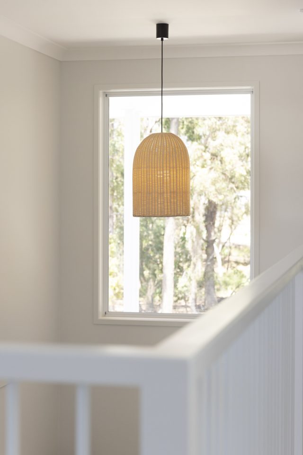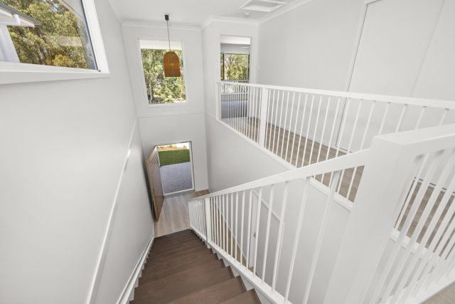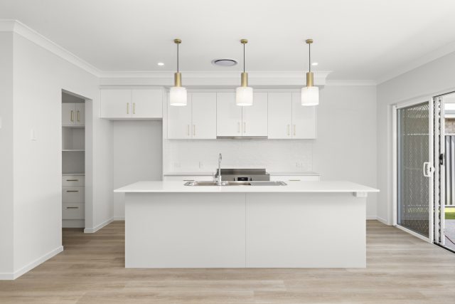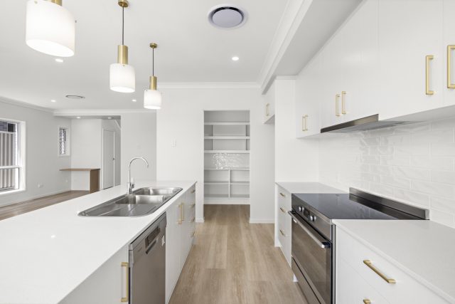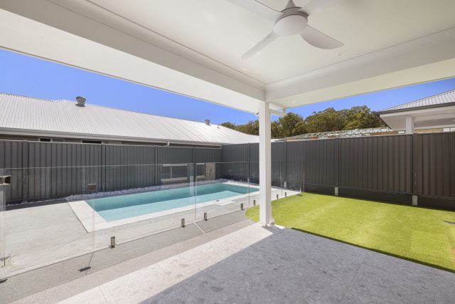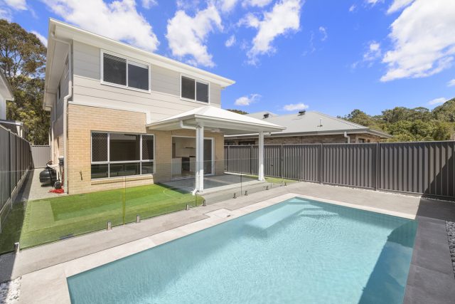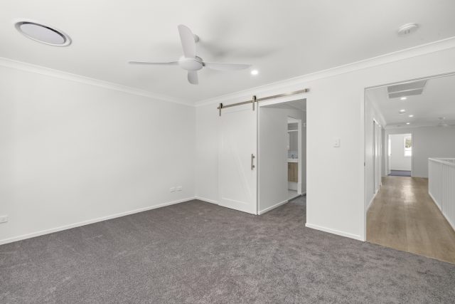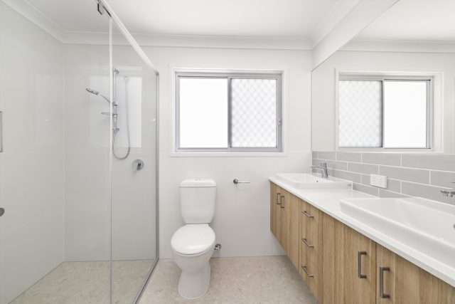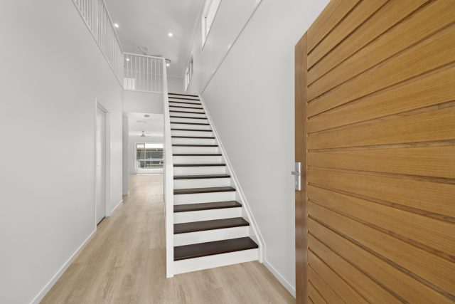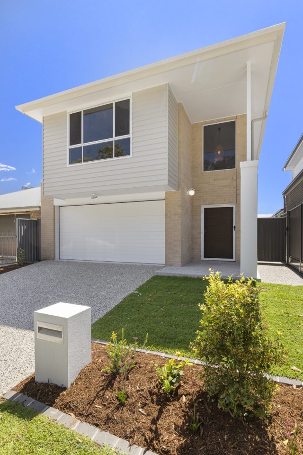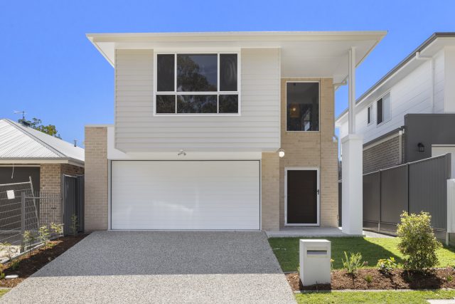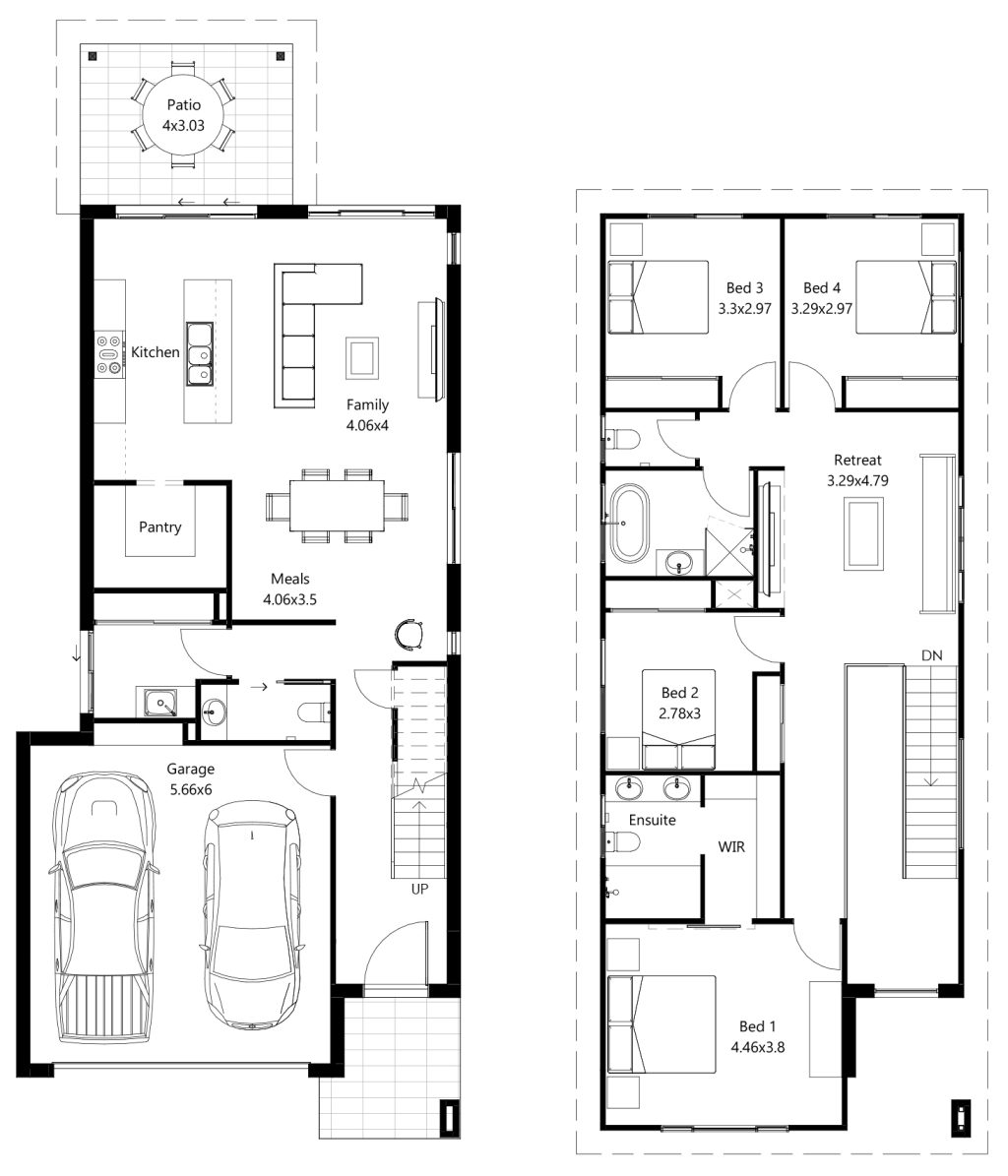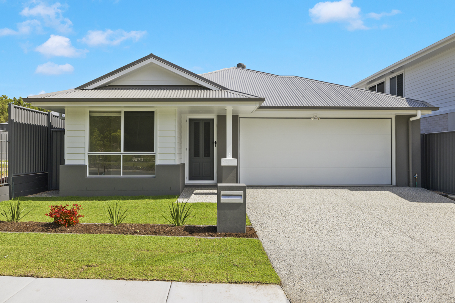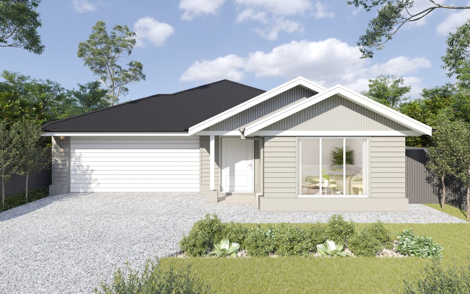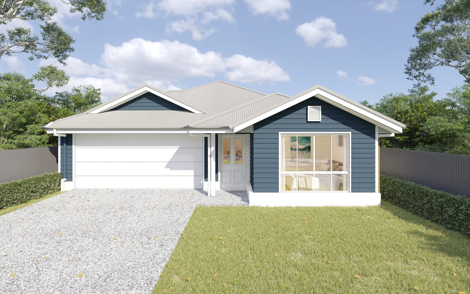Introducing our latest double-story Coastal Luxe home design, perfect for families looking to maximise yard space by building up. This stunning 253m² architectural plan is thoughtfully crafted with the modern family in mind, featuring 4 bedrooms, 2 spacious living areas, and separate TV zones for privacy and relaxation. The expansive open-plan living area downstairs offers seamless views out to the yard—ideal for outdoor play or a future pool. The grand entry, with an impressive void to the second floor and large windows, fills the home with natural light. The modern kitchen, complete with a large walk-in pantry, white cabinetry, and glamorous gold accents, adds a touch of sophistication. Cream and white exteriors exude coastal charm, beautifully complemented by vinyl plank flooring and ample storage throughout. It’s the perfect blend of elegance, style, and functionality.
| Storeys | 2 |
|---|---|
| Beds | 4 |
| Baths | 3 |
| Car Spaces | 2 |
| House Size | 253.6 m2 |
| House Width | 8.36 m |
| House Length | 20.62 m |
| Min Block Size | 266 m2 |
| Min Block Width | 9.86 m |
| Min Block Length | 25.96 m |
