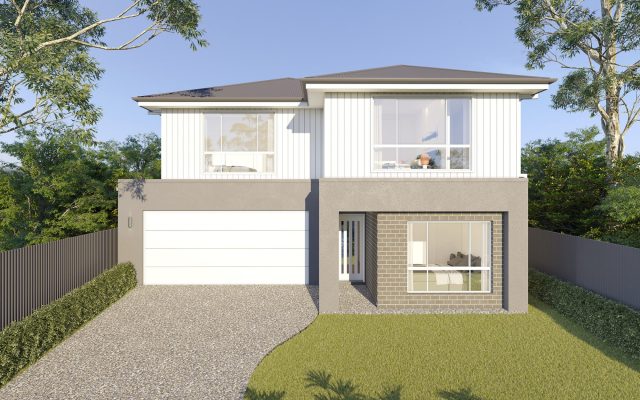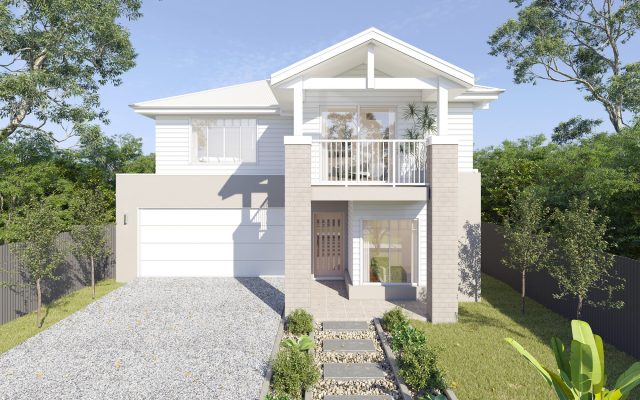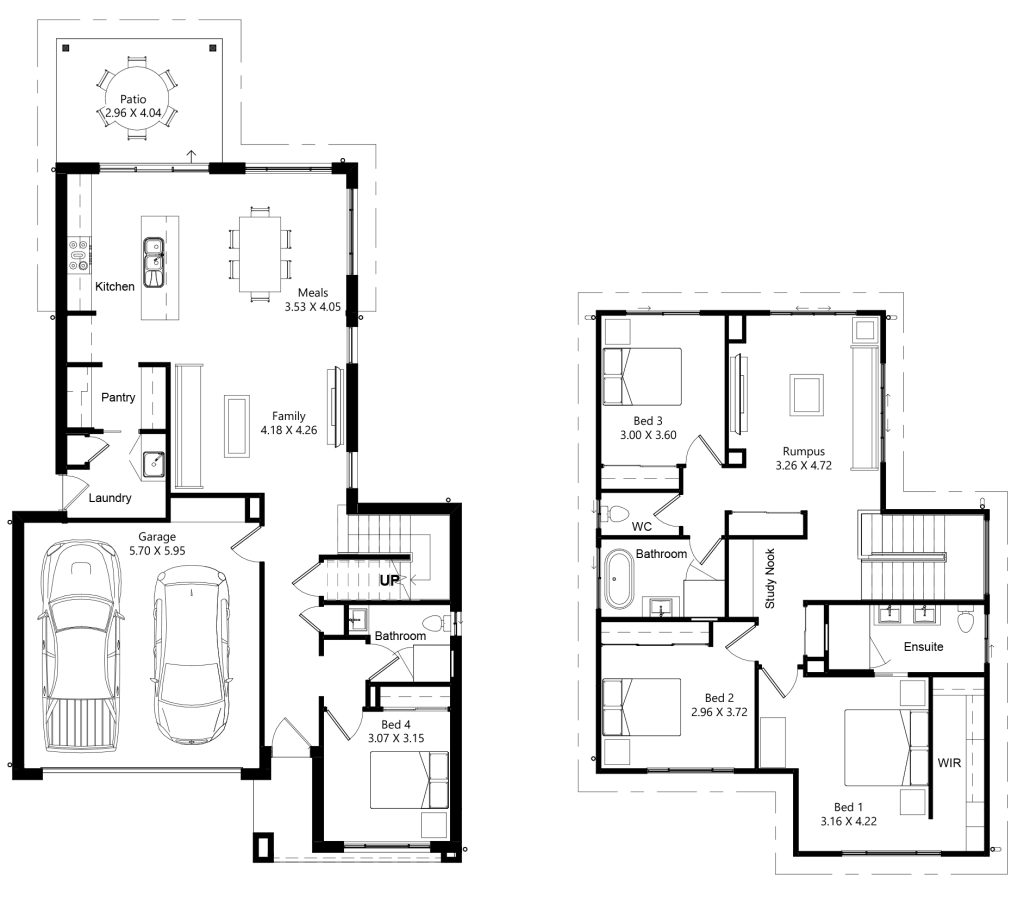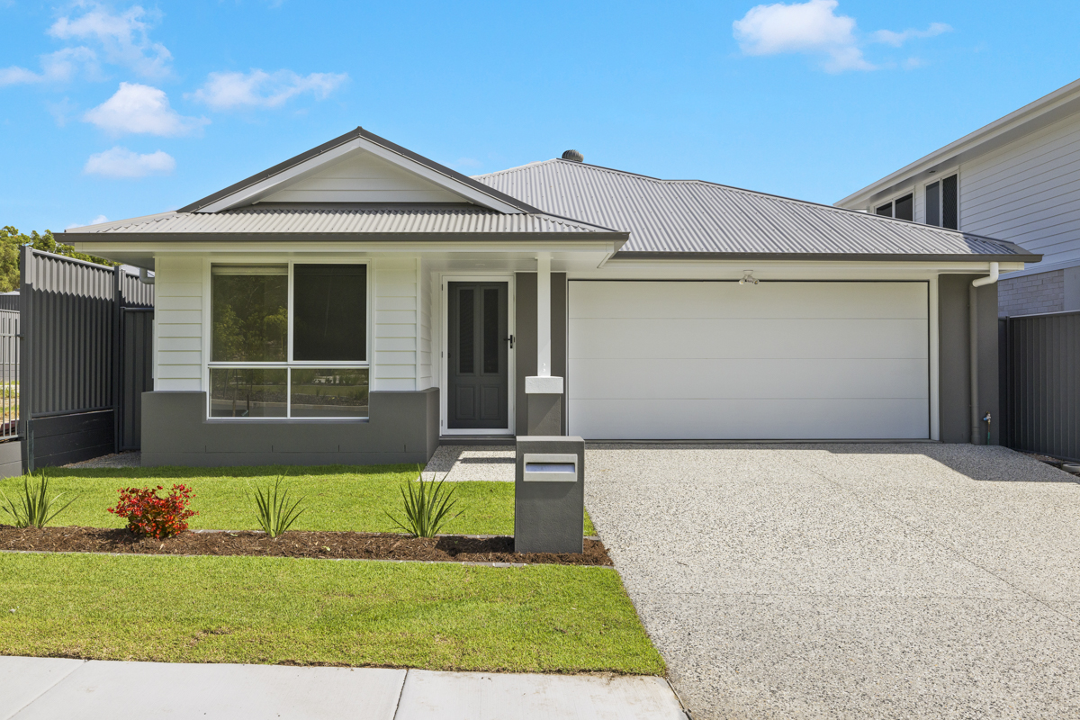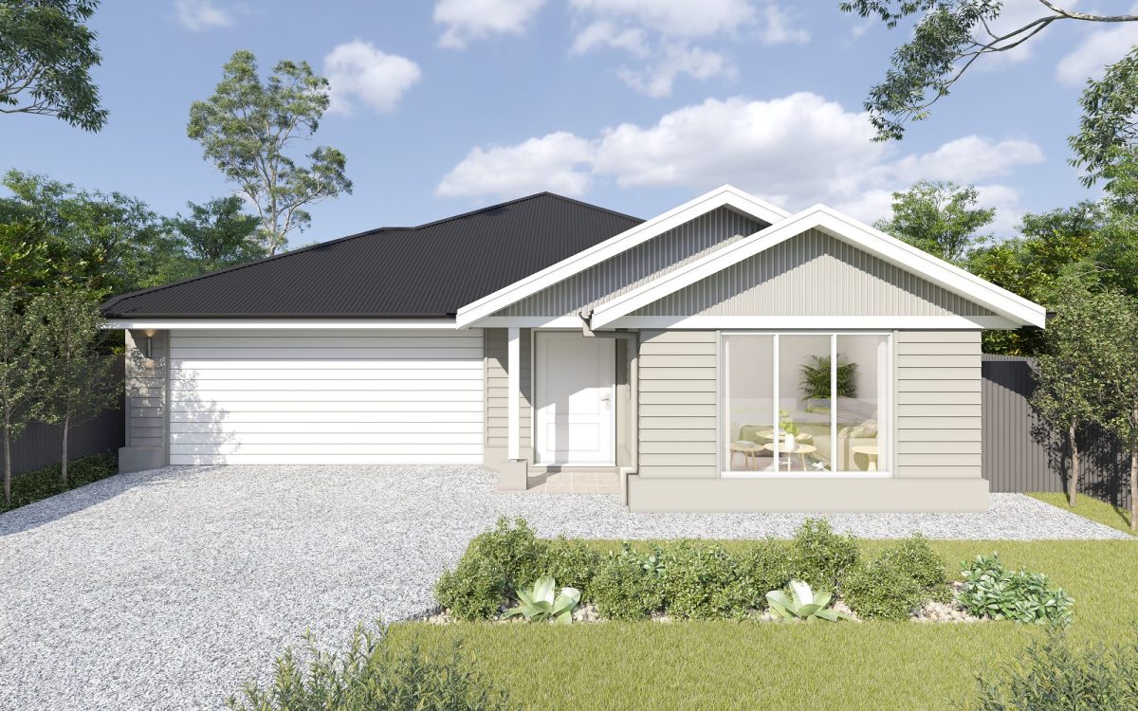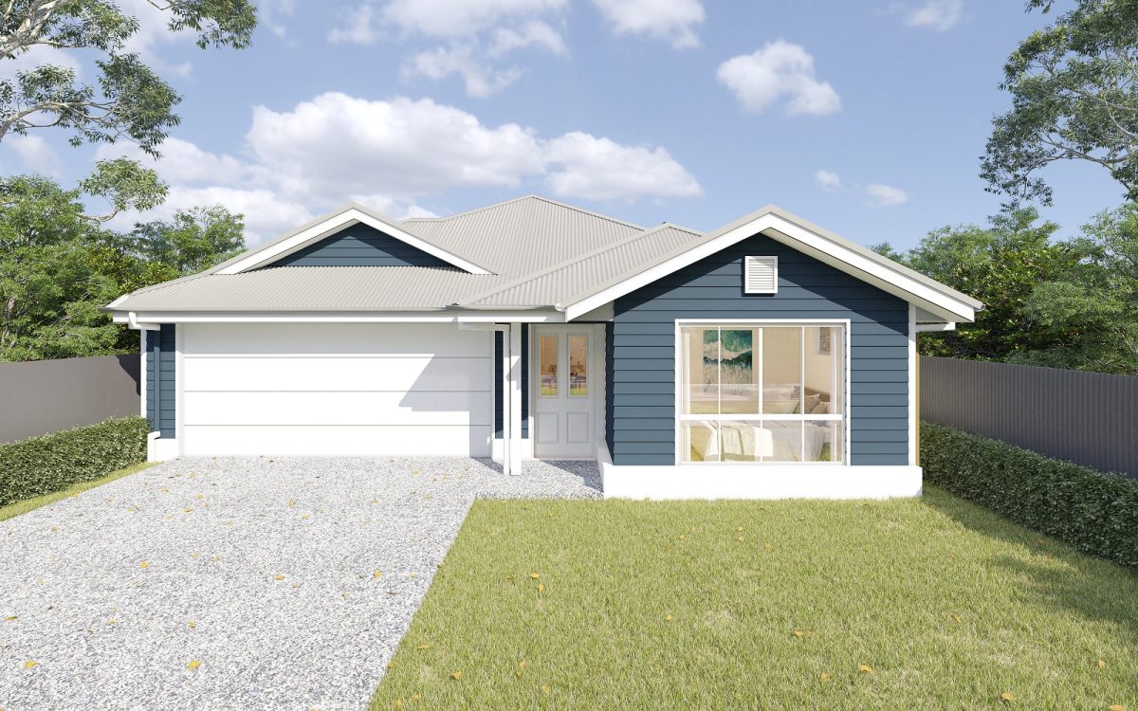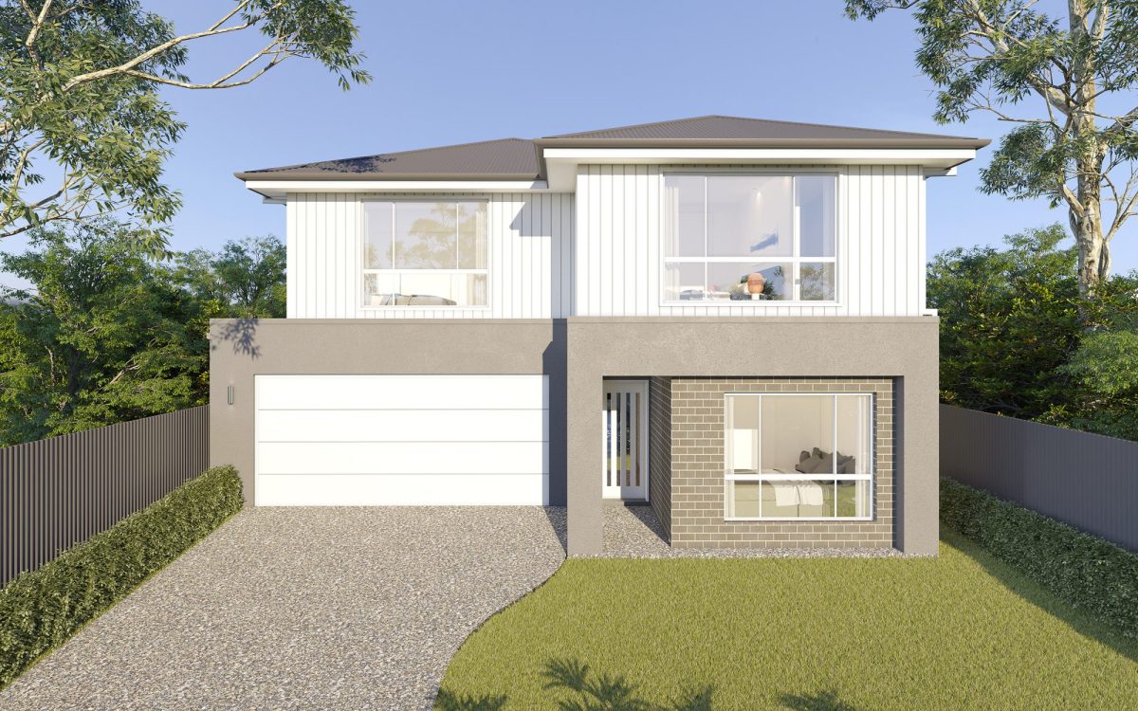
This spacious two-storey home is designed with families in mind. Downstairs features an open-plan kitchen, living, and dining area that flows seamlessly into the patio, plus a fourth bedroom, bathroom, and a large laundry for convenience. Upstairs, the master suite boasts a large walk-in robe and ensuite, alongside two additional bedrooms, a bathroom, and a generous rumpus room and a study nook. With plenty of room to grow and entertain, this home offers the ideal family living experience.
| Storeys | 2 |
|---|---|
| Beds | 4 |
| Baths | 3 |
| Car Spaces | 2 |
| House Size | 255.5 m2 |
| House Width | 10.79 m |
| House Length | 19.84 m |
| Min Block Size | 305 m2 |
| Min Block Width | 12.5 m |
| Min Block Length | 24.34 m |
