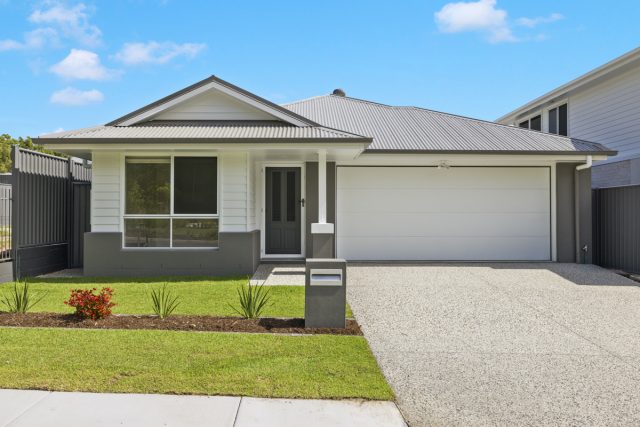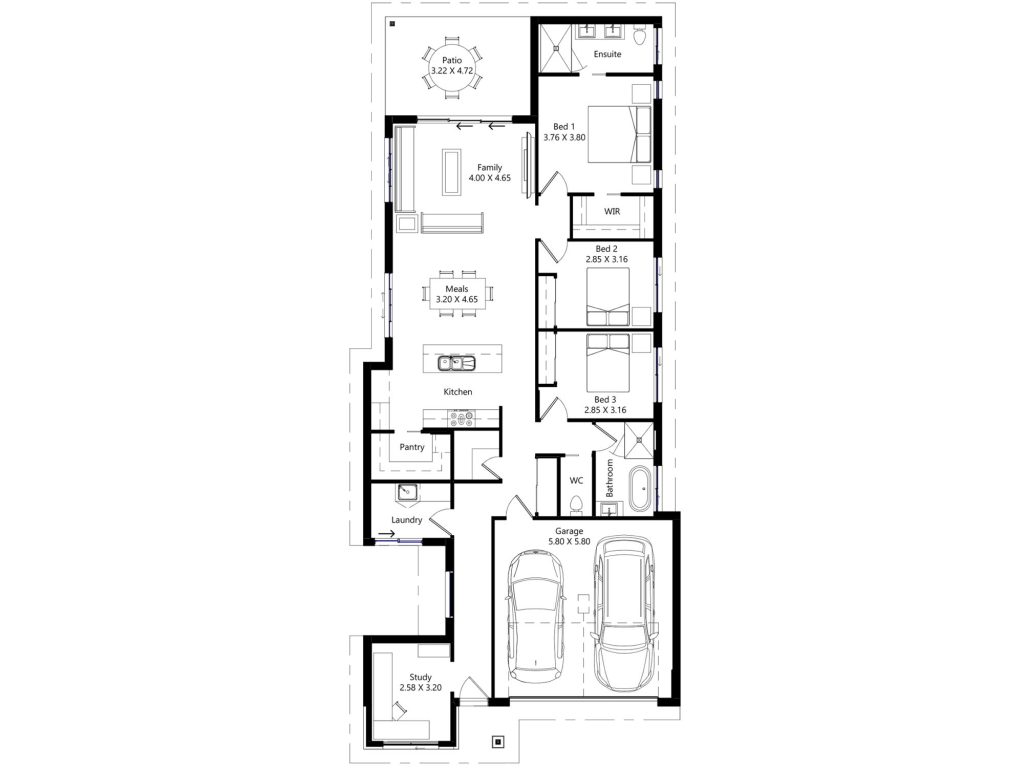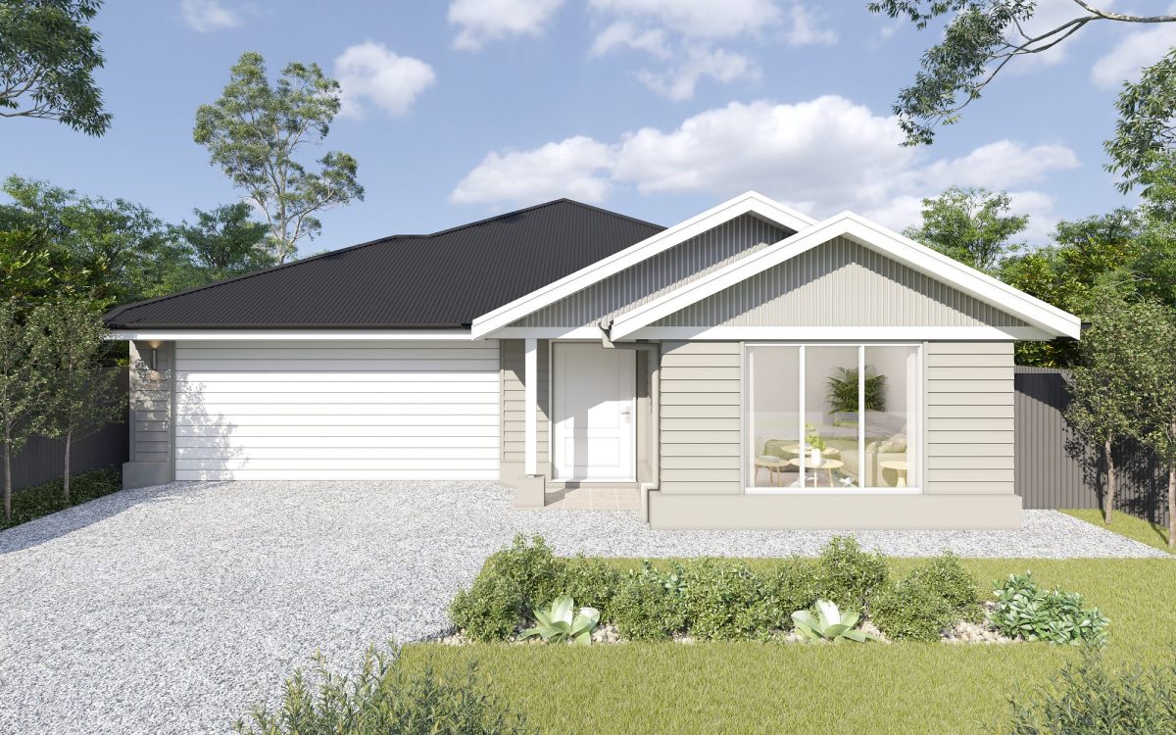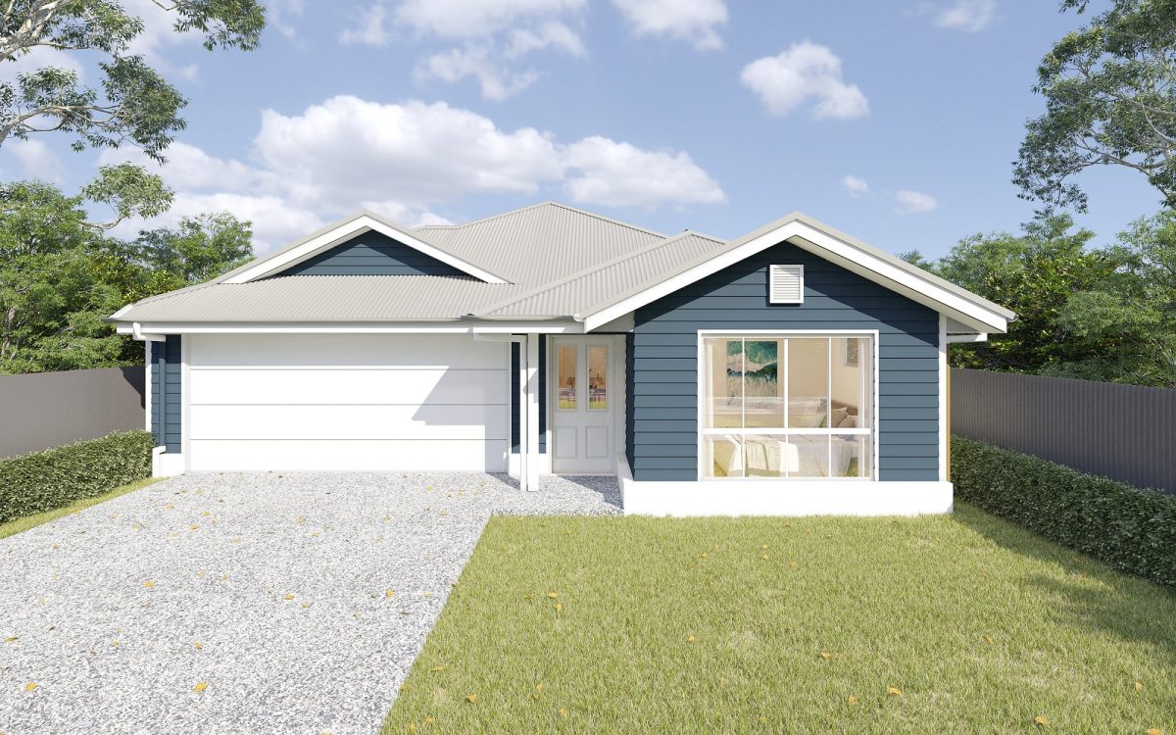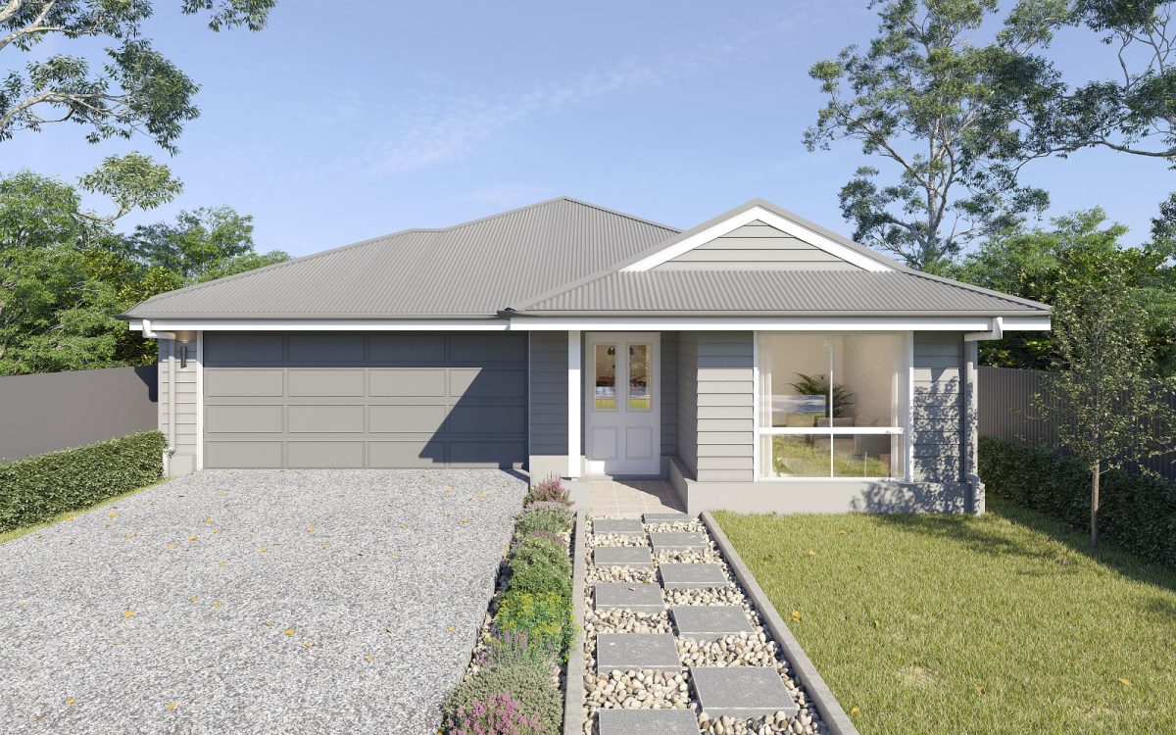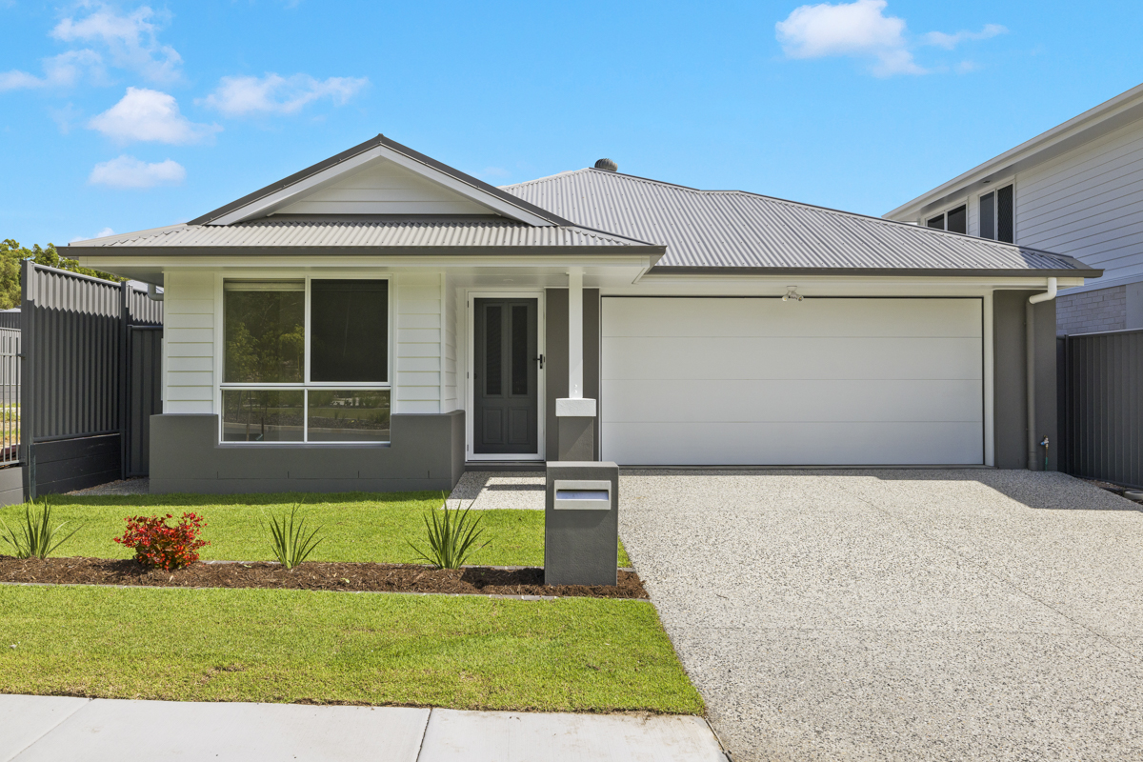
This beautifully designed 3-bedroom home with a study/multi-purpose space offers the perfect blend of style and functionality. The open-plan kitchen, living, and dining area seamlessly connects to the outdoor patio, creating a spacious and inviting atmosphere for entertaining or relaxing.
Designed with convenience in mind, the home features a butler’s pantry, ample storage throughout, and a double garage with internal access. The master suite boasts a private ensuite and walk-in robe, while the additional bedrooms are well-positioned near the main bathroom.
Whether you’re working from home, need extra space for hobbies, or simply want a home that offers versatility, this design delivers both comfort and practicality.
| Storeys | 1 |
|---|---|
| Beds | 3 |
| Baths | 2 |
| Car Spaces | 2 |
| House Size | 210.6 m2 |
| House Width | 10.26 m |
| House Length | 23.77 m |
| Min Block Size | 351 m2 |
| Min Block Width | 11.7 m |
| Min Block Length | 28.9 m |
