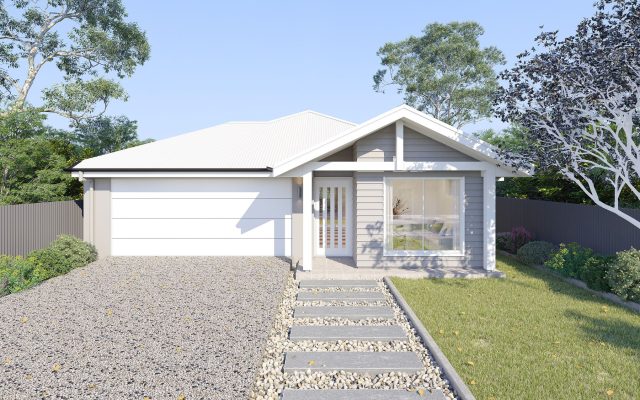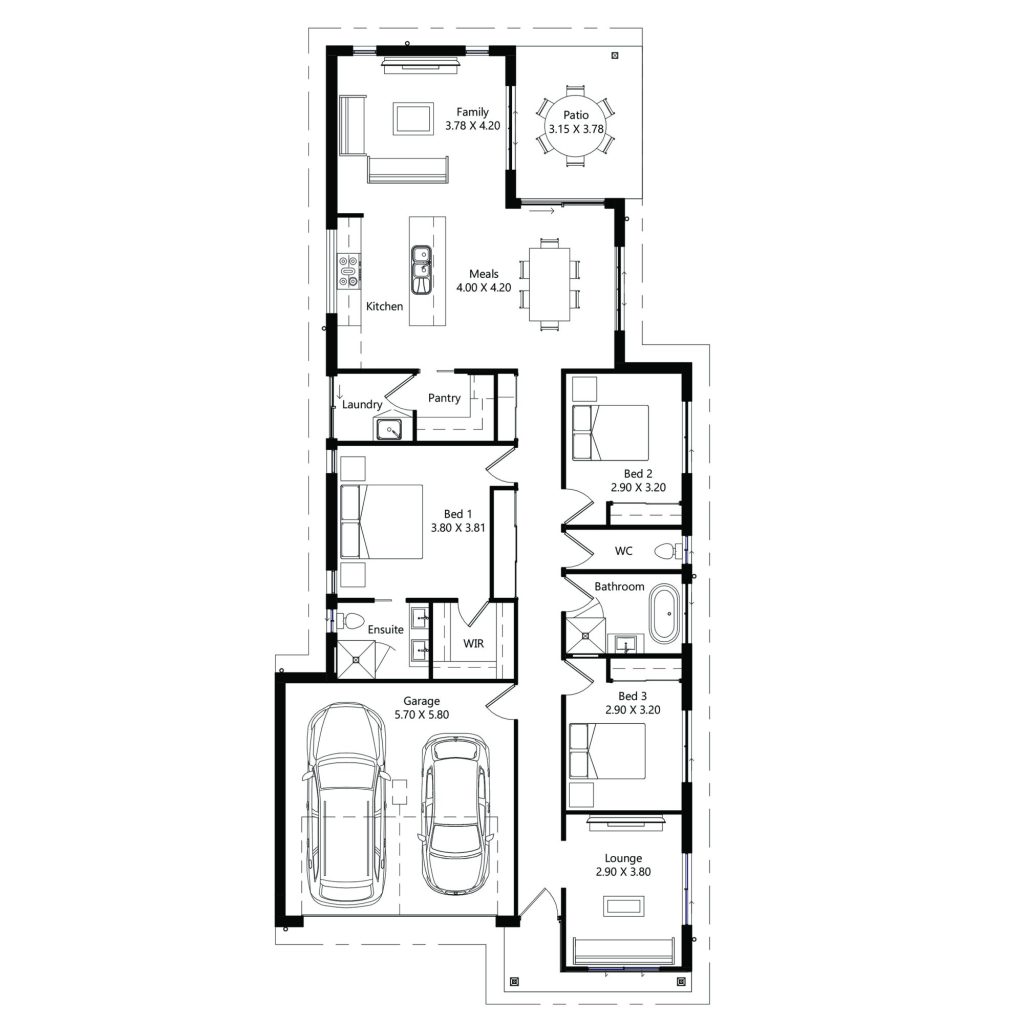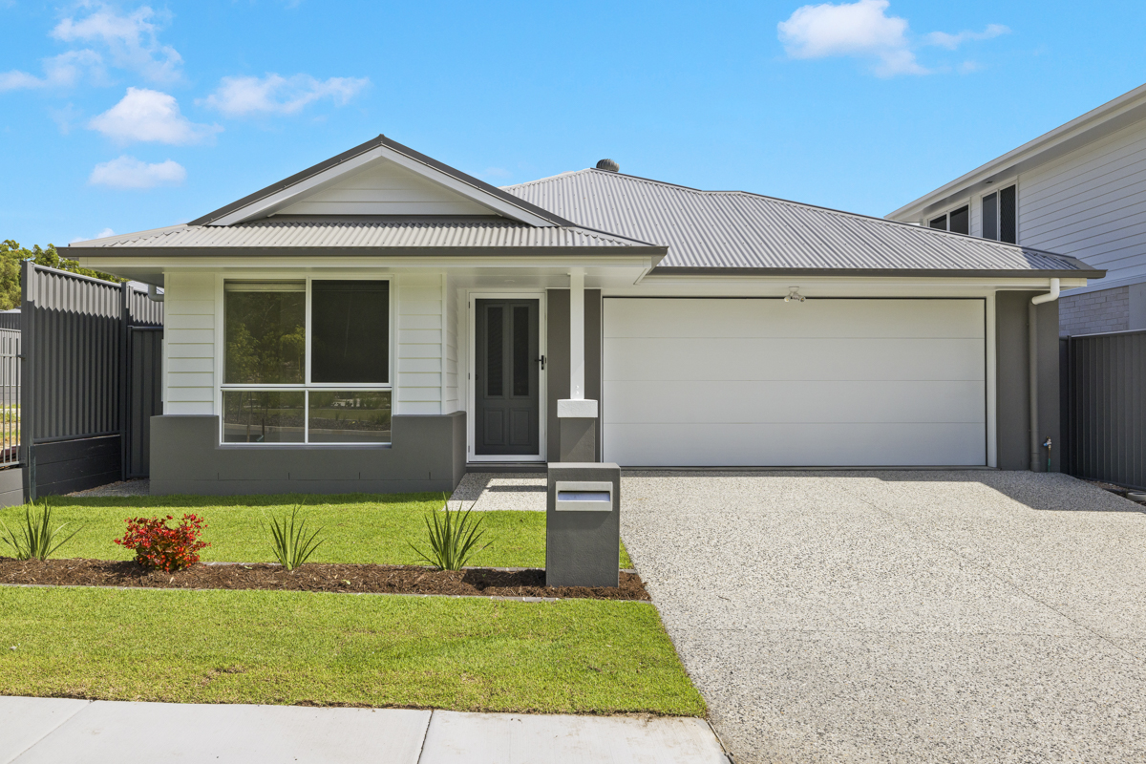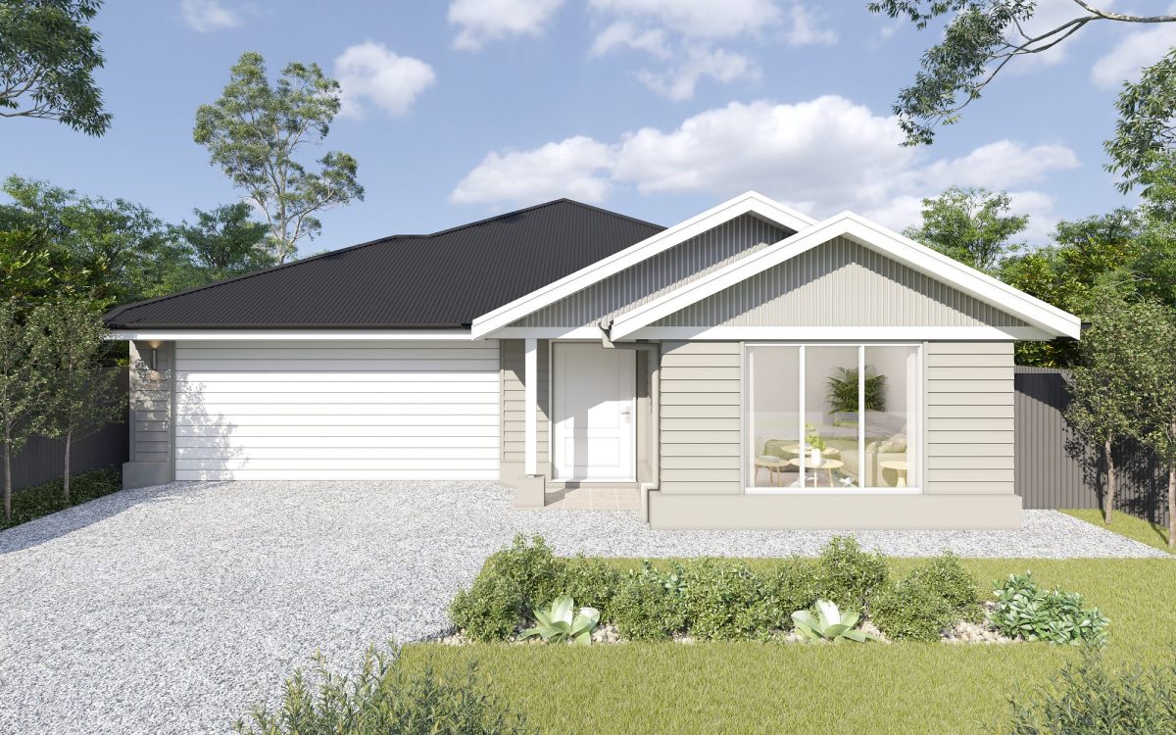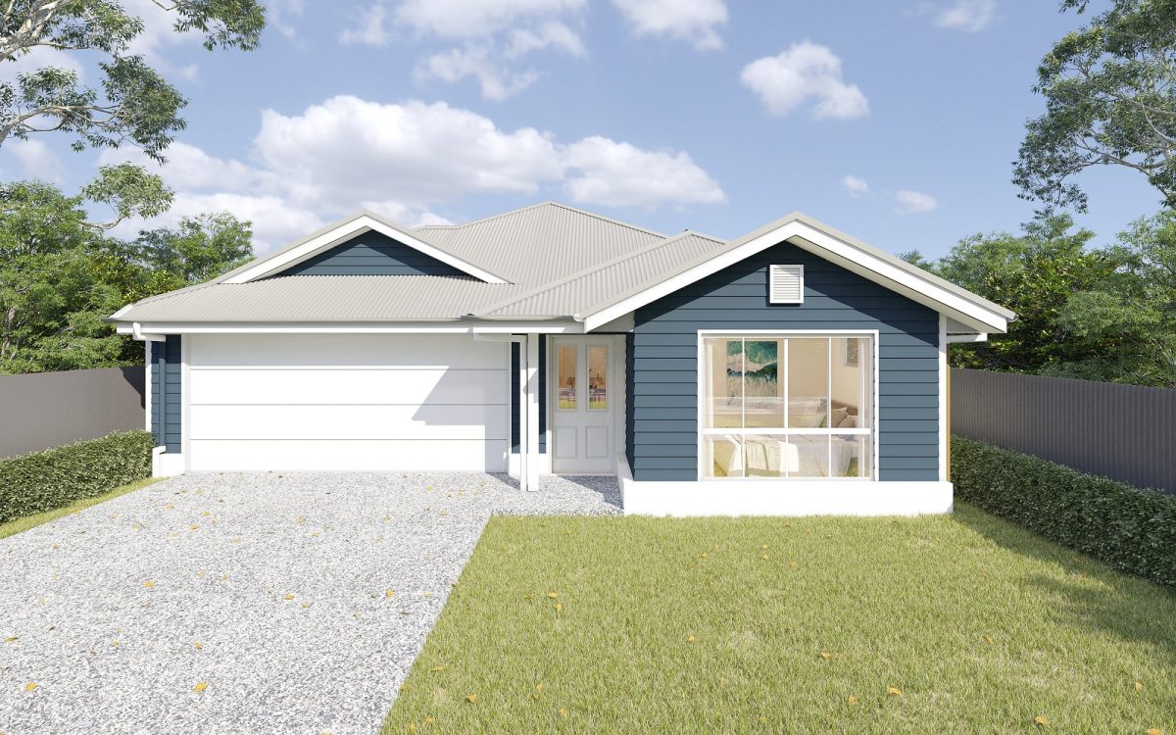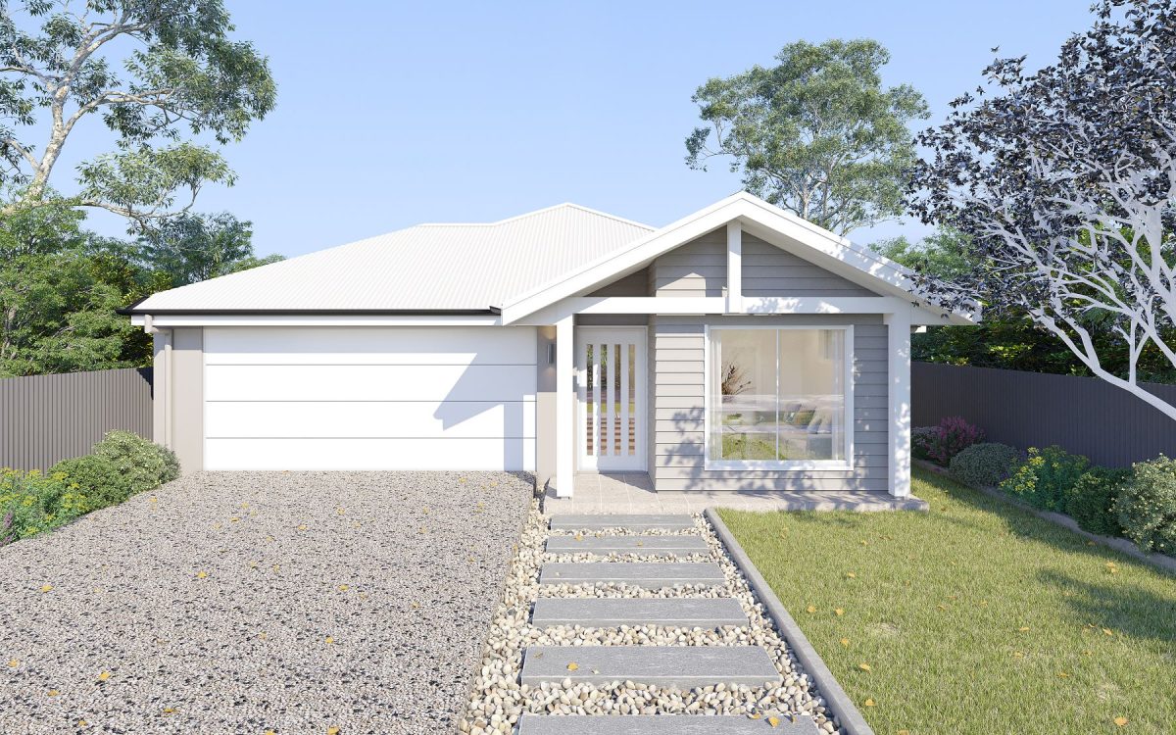
This lowset 3-bedroom home is designed for spacious, easy living. The open-plan kitchen, living, and dining areas flow seamlessly into the outdoor entertainment space, perfect for family gatherings. The large master suite is a standout, featuring a generous walk-in robe and ensuite. A separate media room adds extra versatility to the layout, while the two additional bedrooms offer comfort and privacy. With a thoughtful design and practical layout, this home is perfect for families, couples, and downsizers alike.
| Storeys | 1 |
|---|---|
| Beds | 4 |
| Baths | 2 |
| Car Spaces | 2 |
| House Size | 199.8 m2 |
| House Width | 10.32 m |
| House Length | 23.44 m |
| Min Block Size | 333 m2 |
| Min Block Width | 11.82 m |
| Min Block Length | 27.94 m |
